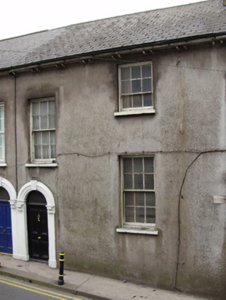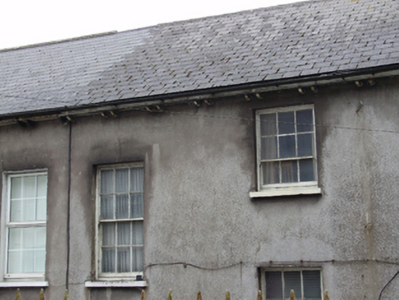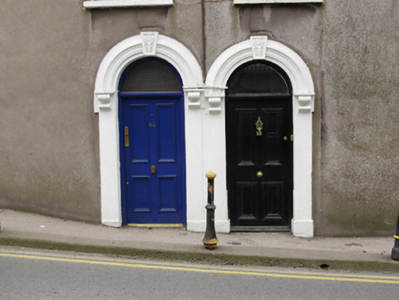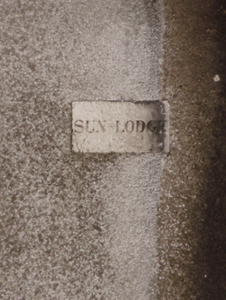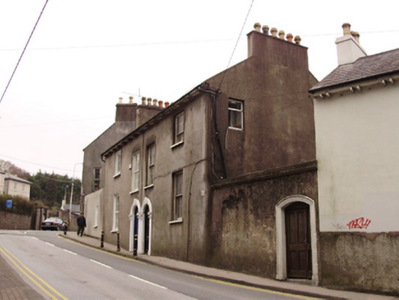Survey Data
Reg No
20866040
Rating
Regional
Categories of Special Interest
Architectural, Artistic
Original Use
House
In Use As
House
Date
1820 - 1860
Coordinates
165650, 71742
Date Recorded
28/03/2011
Date Updated
--/--/--
Description
Semi-detached two-bay two-storey house, built c.1840. Pitched slate roof with overhanging eaves on timber brackets, rendered chimneystacks and cast-iron rainwater goods. Rendered walls with stone name plaque to first floor front (north) elevation. Square-headed window openings with stone sills and six-over-three timber (first floor) and six-over-six (ground floor) timber sliding sash windows. Round-headed door opening with moulded render surround, brackets and prominent stucco keystone to timber panelled door with overlight. Fronts directly onto street.
Appraisal
A fine pair which retains much of its original character and charm. The moulded render door surrounds form the decorative focus and are enhanced by the retention of the timber panelled doors. The placement of the windows, staggered along the facade, suggests that the staircase is set behind the street elevation, thus leaving all the south facing windows available for the maximisation of the south facing views and sunlight. Houses in this part of the city were usually constructed with this in mind and is a characteristic of the area.

