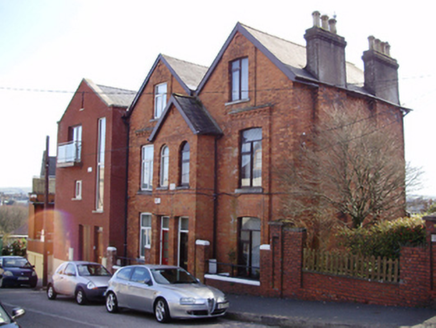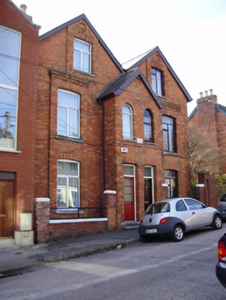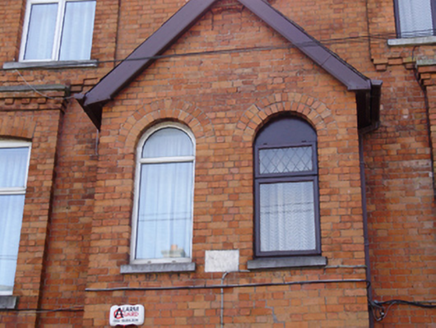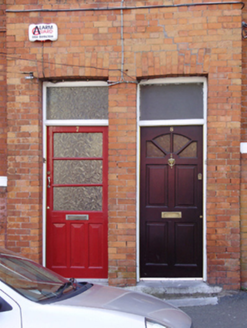Survey Data
Reg No
20866022
Rating
Regional
Categories of Special Interest
Architectural
Original Use
House
In Use As
House
Date
1840 - 1880
Coordinates
165828, 71857
Date Recorded
15/03/2011
Date Updated
--/--/--
Description
Pair of semi-detached gable-fronted two-bay three-storey houses, built c.1860, having slightly advanced surround to ground and first floor windows, and shared gable-fronted entrance bay to front (north-east) elevation. Pitched slate roofs with rendered chimneystacks and replacement rainwater goods. Red brick walls with inscribed limestone name plaque. Square-headed window openings, round-headed to gable-fronted bay, with limestone sills and replacement windows throughout. Square-headed door openings with half-glazed timber panelled door having overlight. Set back from street with red brick boundary wall and piers to front of site.
Appraisal
A handsome pair of early nineteenth-century houses, which retains its original scale and form. The slightly advanced-bays make for an interesting design detail that is repeated in the adjacent house to the north. The brick detailing and limestone sills, steps, and plaque are among the notable surviving historic features.







