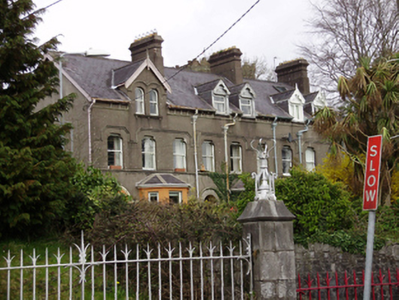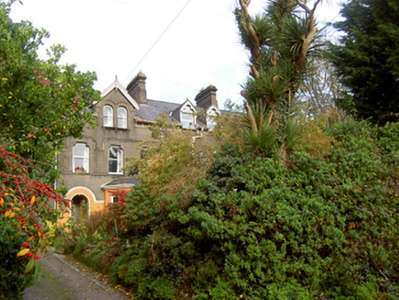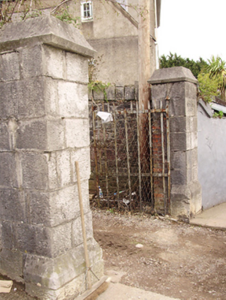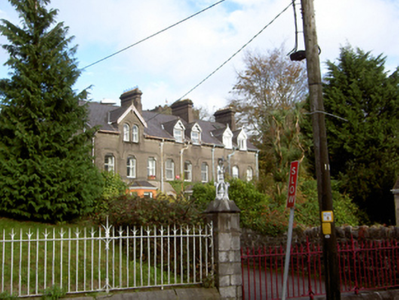Survey Data
Reg No
20866016
Rating
Regional
Categories of Special Interest
Architectural, Artistic
Original Use
House
In Use As
House
Date
1890 - 1900
Coordinates
165683, 71863
Date Recorded
21/03/2011
Date Updated
--/--/--
Description
Terrace of three three-bay two-storey with dormer attic houses, built c.1895, with canted bay windows and dormer windows to front (south) elevations and various extensions to rear (north) elevations. Pitched slate roofs with rendered chimneystacks, cast-iron rainwater goods, paired dormer windows to eastern houses with double-light dormer to western house having timber bargeboards and finials. Rendered walls. Round-headed window openings to western dormer, square-headed to eastern dormers. Shouldered-openings to first floor with rendered continuous label moulding and sill course and square-headed openings to canted bays. Render sills and one-over-one pane timber sliding sash and replacement uPVC windows. Recessed square-headed door openings having half-glazed timber doors with overlights set in round-headed openings with hood mouldings. Cut limestone piers to front of site.
Appraisal
The size, scale and form of this terrace is similar to contemporary terraces in Cork suburbs such as those found on College Road, Connacht Avenue and St Luke's. The dormer windows, shouldered openings and canted-bays add variety and interest to the roofline and front elevation. The timber sliding sash windows, eaves corbels and timber bargeboards add to its historic character.







