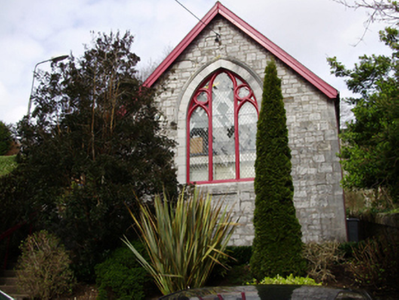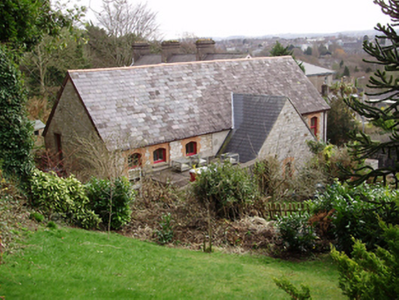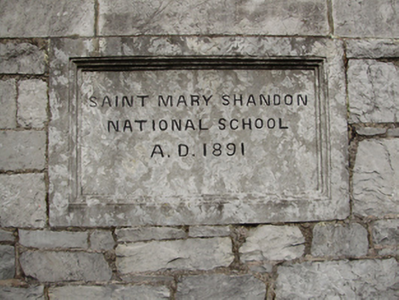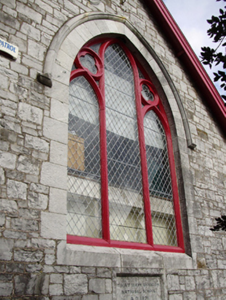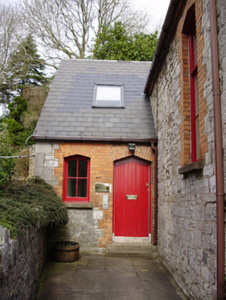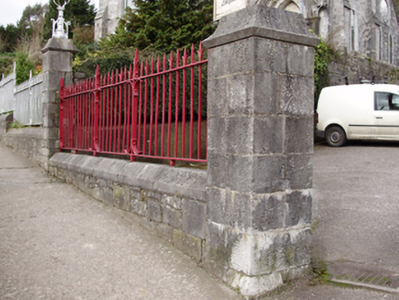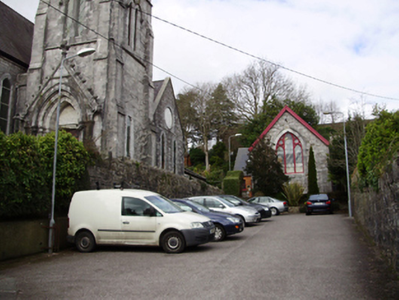Survey Data
Reg No
20866015
Rating
Regional
Categories of Special Interest
Architectural, Social
Previous Name
Saint Mary's Shandon National School
Original Use
School
In Use As
Office
Date
1890 - 1895
Coordinates
165657, 71877
Date Recorded
21/03/2011
Date Updated
--/--/--
Description
Detached former national school, dated 1891, having gable-fronted entrance porch and flat-roofed extension to west elevation and eight-bay east elevation. Now in use as offices. Pitched slate roof with red brick eaves course and replacement rainwater goods. Squared, roughly coursed limestone walls with cut limestone quoins and date plaque to south. Tudor-arch window openings with red brick block-and-start surrounds, render sills and replacement timber casement windows. Triple-light pointed arch window opening to south elevation with cut limestone hood moulding and surround, trefoil tracery and leaded glazing. Pointed arch door opening with red brick surround and timber battened door. Set within its own grounds with limestone boundary wall with wrought-iron railings to front sites and cut limestone gate piers.
Appraisal
The limestone walls contrast with the red brick window surrounds, creating textural variation and adding colour to this purpose-built national school. Its design compliments that of the adjacent church, with a large pointed arch window set in the gable front presented to the streetscape. Though no longer in its original use, it remains an important component in the social history of the Sunday's Well area, and together with the associated former teacher's house forms part of an interesting group.

