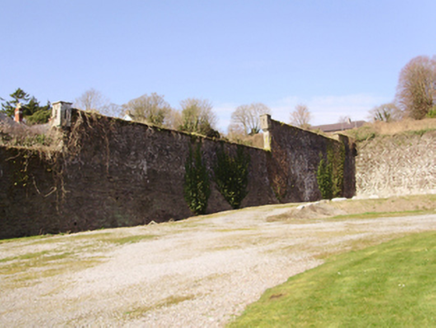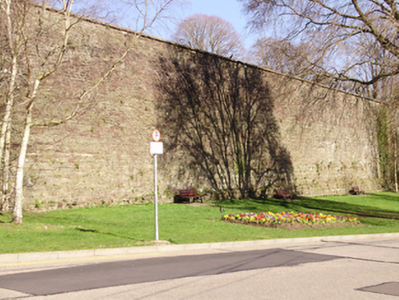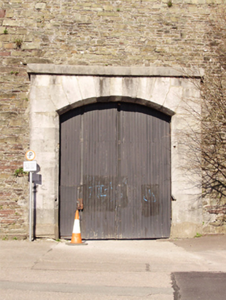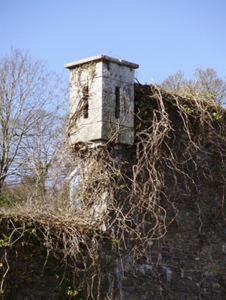Survey Data
Reg No
20866009
Rating
Regional
Categories of Special Interest
Architectural, Historical, Social
Original Use
Prison walls
In Use As
Heritage centre/interpretative centre
Date
1815 - 1820
Coordinates
165634, 71948
Date Recorded
15/03/2011
Date Updated
--/--/--
Description
Boundary wall, built 1818, enclosing former gaol. Rubble stone walls with cut limestone capping stones, base batter to north elevation and intermittent cut limestone mock bartizans. Segmental-arched opening to south elevation with cut limestone voussoirs, cornice and surround and replacement corrugated-iron gates.
Appraisal
In 1806 an Act of Parliament was passed and monies were levied to provide for the construction of a new City Gaol in Cork. Prior to commencement of construction, sandstone was quarried from the hill where a site had been chosen and construction of the outer walls commenced, together with the approach roads. Designed by architect Sir Thomas Dean, work commenced in 1818 and its first inmates were admitted in 1824. The austerity of these high walls is offset by the uses of cut limestone in decorative features such as the corner bartizans and entrance arch. The boundary walls form part of an overall former prison complex.







