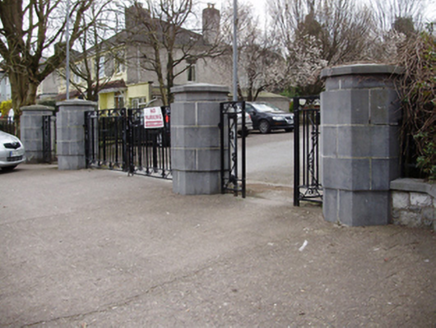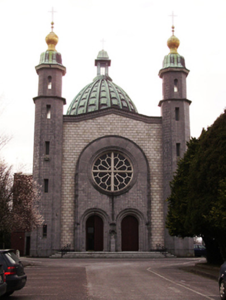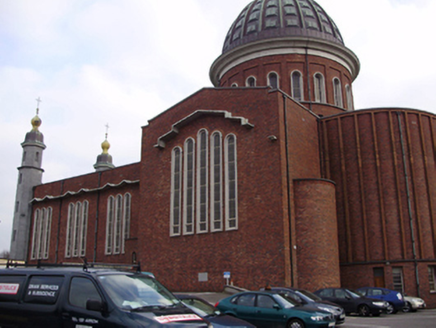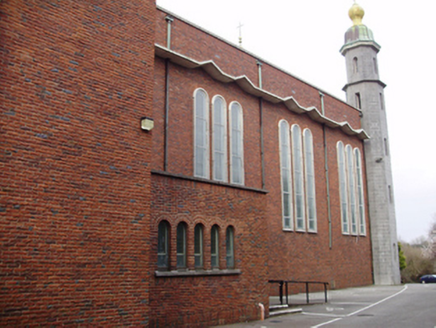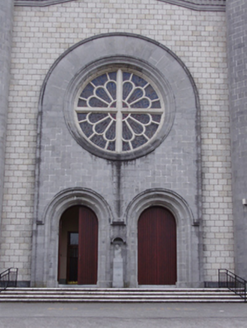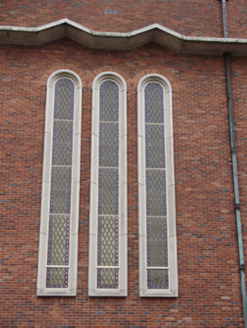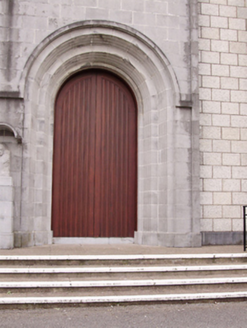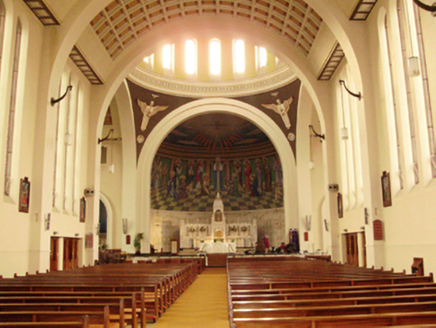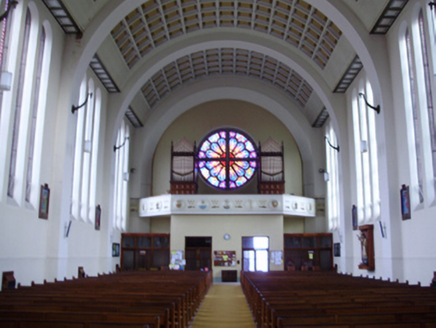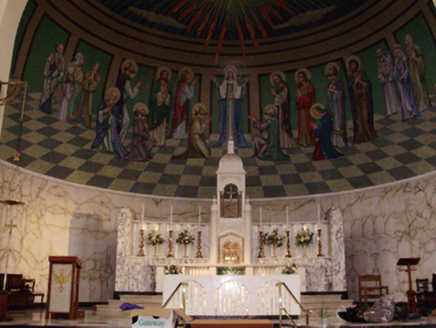Survey Data
Reg No
20865058
Rating
Regional
Categories of Special Interest
Architectural, Artistic, Historical, Social, Technical
Original Use
Church/chapel
In Use As
Church/chapel
Date
1955 - 1965
Coordinates
165063, 70745
Date Recorded
07/03/2011
Date Updated
--/--/--
Description
Freestanding Latin-cross plan gable-fronted Roman Catholic church, built 1956-60, having flanking five-stage towers to front (east) elevation, four-bay nave, dome to transept crossing, flat roofed entrance porches to north and south elevations, flat roof sacristy to south elevation and full-height apse and semi-circular outshoots to west elevation. Pitched copper roof hidden behind parapet. Copper roof to dome with lantern surmounted by cross to apex. Copper to roofs of flanking towers with gilded finials surmounted by crosses. Ashlar granite walls to east elevation with ashlar limestone round-arched double-height panel. Red brick to other elevations and cupola. Ashlar limestone walls to flanking towers. Round-headed lancet-style window openings grouped under render hood mouldings and having moulded render surrounds and stained glass. Rose window with cut limestone surround and stained glass to east elevation. Round-headed window openings set in recessed panels to cupola with render surrounds and stained glass. Square-headed openings to towers. Round-headed openings to top stages of towers with one-over-one timber sash windows. Round-headed door openings set in recessed cut limestone surrounds with double-leaf timber battened doors to front elevation. Square-headed-door openings to side porches with cut limestone surrounds and timber battened doors. Interior with vaulted render ceiling, mosaic to apse depicting the 'Descent of the Holy Spirit', carved marble altar furniture, shallow round-headed side altars and organ gallery with stucco decoration to parapet wall. Moulded render ceiling to cupola representing ‘Eye of God’. Entrance to east comprising octagonal cut limestone piers flanking vehicular and pedestrian gateways with steel gates.
Appraisal
The substantial size and form of this church make it an imposing feature in the landscape, which is further augmented by the large dome roof and tall flanking side towers. The design by J.R. Boyd Barrett allows for a large and bright interior. It forms part of a group with the other Rosary Churches, each dedicated to one of the Glorious Mysteries, built to serve the growing city under the direction of Bishop Lucey following his election. The decorative apse represents a considerable artistic achievement. The use of limestone, granite and red brick adds textural variety to the site, while the execution of these materials attests to the skill of the church's builders.
