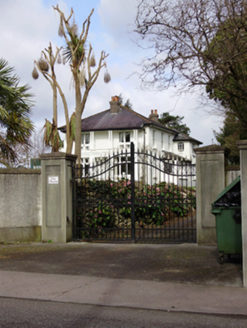Survey Data
Reg No
20865022
Rating
Regional
Categories of Special Interest
Architectural
Original Use
House
In Use As
House
Date
1910 - 1930
Coordinates
164696, 70820
Date Recorded
09/03/2011
Date Updated
--/--/--
Description
Detached three-bay two-storey house, built c.1920, with single-storey entrance porch to east, three-bay rectangular block to north having box bay windows and central gablet, box bay windows to south with balcony above and box bay to west. Hipped slate roofs with clay ridge and hip tiles and rendered chimneystacks with clay pots. Smooth-rendered walls. Square-headed window openings with painted sills and one-over-one timber sash windows. Casement windows to southern box bay. Octagonal window to south elevation north block with timber-framed window. Square-headed door opening with timber and glazed door having leaded glass. Set within own grounds and bounded to south by roughcast-rendered wall with entrance comprising square-profile gate piers to replacement gates.
Appraisal
This house is an attractive example of early twentieth-century domestic architecture. The survival of early windows and leaded glass door add much to its character and charm.

