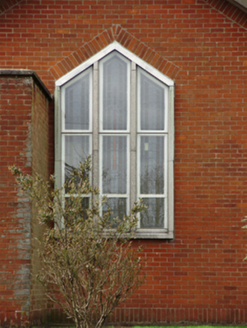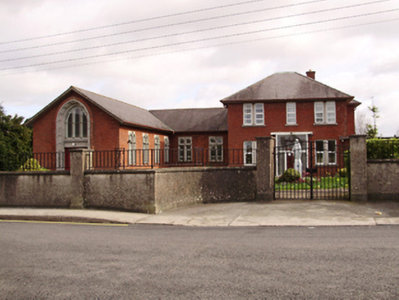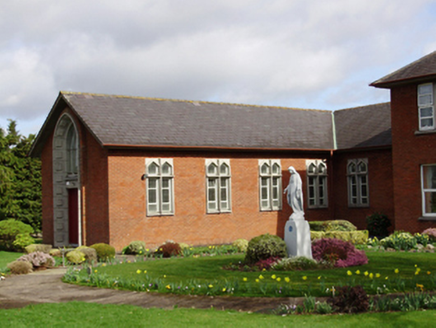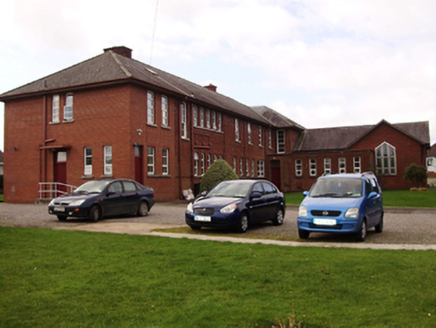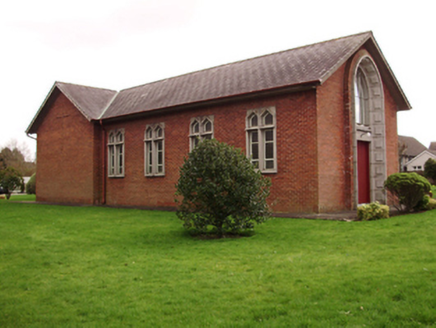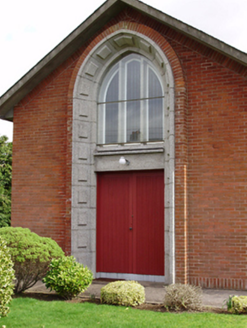Survey Data
Reg No
20865020
Rating
Regional
Categories of Special Interest
Architectural, Social, Technical
Original Use
Convent/nunnery
In Use As
Convent/nunnery
Date
1955 - 1960
Coordinates
164494, 70624
Date Recorded
09/03/2011
Date Updated
--/--/--
Description
Detached three-bay two-storey convent, built 1957, having ten-bay return to rear (east) elevation and adjoining gable-fronted chapel to north with four-bay elevation to nave and flat-roofed sacristy to rear (west). Flat-roofed extension to south-west corner. Hipped artificial slate roof, pitched to chapel, with red brick chimneystacks and cast-iron rainwater goods to projecting eaves. Red brick walls. Bipartite square-headed window openings with concrete sills and mullions and replacement uPVC windows. Bipartite pointed arch window openings to chapel nave with triple-light window to west elevation having concrete sills, surrounds and leaded glass. Recessed square-headed door opening set in moulded render surround incorporating keystone with cross decoration to timber door and overlight. Double-height round-arched recess to east elevation of church with moulded concrete surround, square-headed door opening having double-leaf timber battened door and triple-light window above. Set within its own grounds and bounded to front by roughcast rendered boundary wall with wrought-iron railings and gates.
Appraisal
St Catherine's Convent was designed by J.R. Boyd Barret and built in association with the Church of the Holy Spirit at Dennehy's Cross. The mirrored architectural detailing is evident in the red brick construction and the use of render in the window surrounds. The use of contemporary materials in the construction of the convent and church, particularly the use of concrete in a decorative capacity to the window and door openings, makes it particularly significant as an example of mid-twentieth-century religious architecture.
