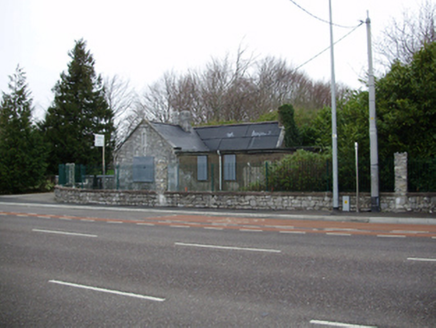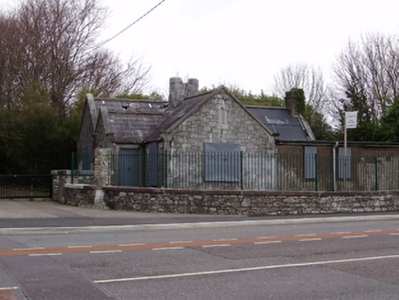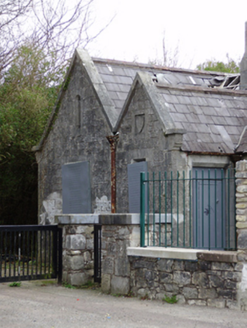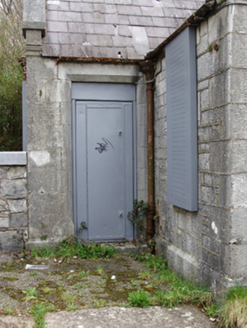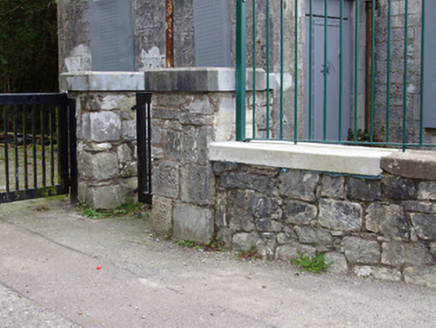Survey Data
Reg No
20865019
Rating
Regional
Categories of Special Interest
Architectural
Previous Name
Munster Dairy School and Agricultural College
Original Use
Gate lodge
Date
1850 - 1860
Coordinates
163849, 70827
Date Recorded
09/03/2011
Date Updated
--/--/--
Description
Detached T-plan gable-fronted gate lodge, built c.1855, with gable-fronted entrance porch to west (front) elevation and flat-roofed extension to east. Currently not in use. Pitched slate roof with limestone chimneystack having two flues, limestone coping to gables and cast-iron rainwater goods. Roof to eastern end has been replaced. Snecked limestone walls with dressed limestone quoins and plaque to front elevation. Square-headed window openings with cut limestone surrounds, now blocked. Loop window to west elevation. Square-headed door opening with cut limestone chamfered surround, now blocked. Roughly dressed limestone piers and boundary wall, partially repaired and surmounted by recent steel railing to front site. Located to road side.
Appraisal
This gate lodge marks the entrance to the Munster Dairy School and Agricultural College. Fine detailing is apparent in the cut limestone window and door surrounds, while the snecked stone work of the walls is clearly the work of skilled masons. Located along a busy road it is an eye-catching addition to the surrounding area.
