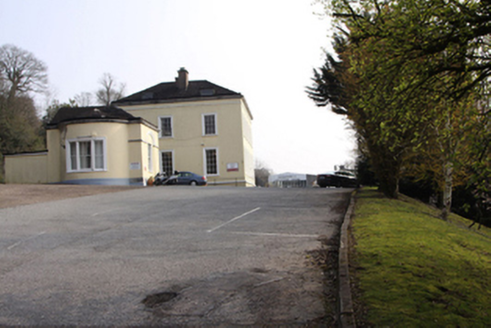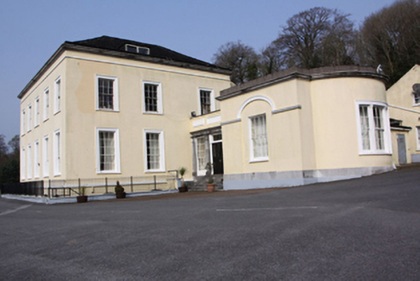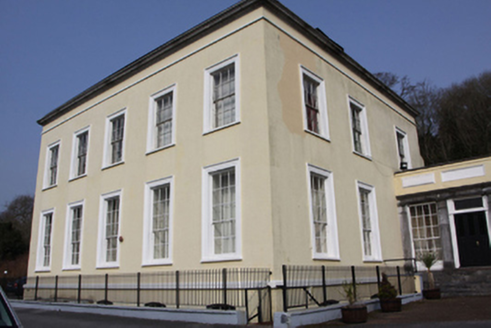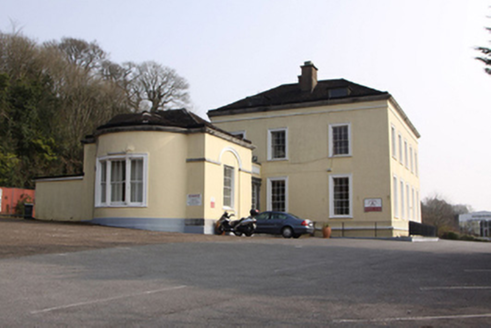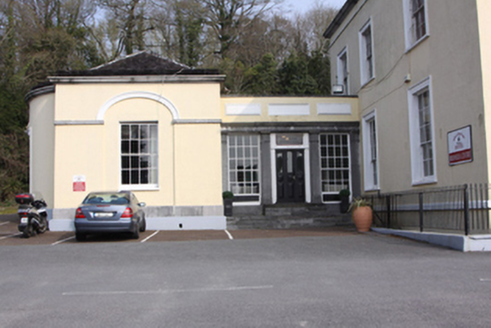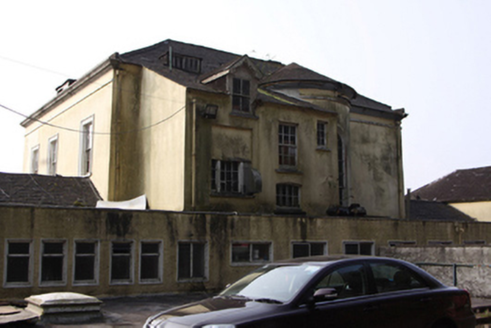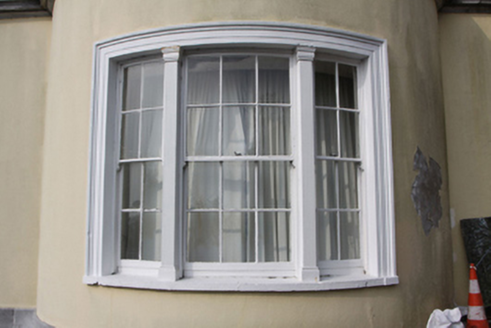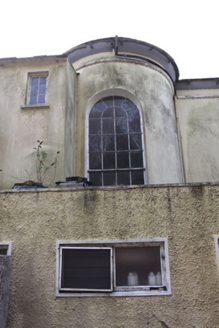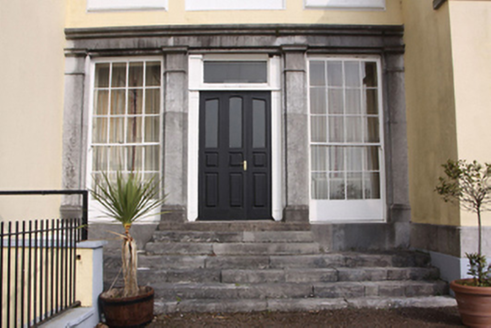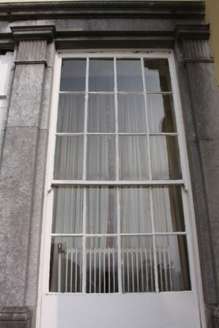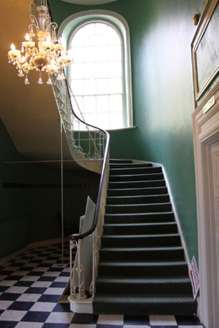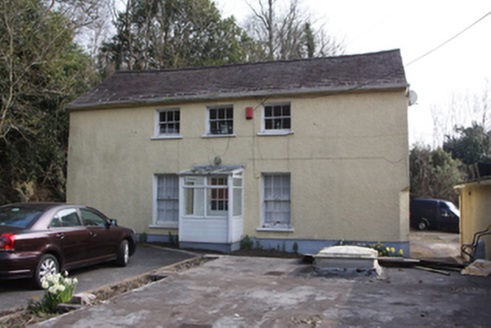Survey Data
Reg No
20864010
Rating
Regional
Categories of Special Interest
Architectural, Artistic, Social, Technical
Original Use
House
In Use As
Conference centre
Date
1810 - 1830
Coordinates
170900, 72532
Date Recorded
25/03/2011
Date Updated
--/--/--
Description
Detached five-bay two-storey over basement former house, built c.1820, having single storey bow-ended wings to east and west, full-height bow containing stairwell and lean-to return with half-dormer attic to north. Single-storey addition running full length of house to north, c.1970. Now forming part of hotel. Hipped slate roofs, pitched to part of wings, with rendered chimneystacks and cast-iron rainwater goods. Roofs to wings part-hidden by parapets with stucco panels. Ruled-and-lined rendered walls with limestone plinth, string courses and cornice to eaves. Square-headed window openings with moulded render surrounds, limestone sills and nine-over-six (ground floor) and six-over-six (first floor) timber sash windows. Round-headed recesses to south elevations of wings with moulded render archivolts and square-headed window openings with eight-over-eight timber sash windows. Tripartite window openings to bows with moulded render surrounds and six-over-six flanked by four-over-four timber sash windows. Round-headed window opening to stairwell having sash window incorporating fanlight. Window openings to north elevation with six-over-six and two-over-two sash windows. Replacement three-over-three timber sash windows to basement. Tetrastyle ashlar limestone doorcases to wings comprising pilasters with fluted caps supporting simple entablature with central square-headed door openings having replacement doors and flanked by twelve-over-eight timber sash windows. Limestone steps to doors. Detached three-bay two-storey outbuilding to north-east having pitched slate roof and roughcast render walls, square-headed window openings with six-over-six (ground floor) and three-over-three (first floor) timber and porch c.1980. Located on slope with Silver Springs Hotel to south.
Appraisal
Fort William is an elegant late-Georgian house retaining many original features both to the interior and exterior. The dressed stone details on the south elevation are particularly fine while small pane timber sash windows are retained in the majority of the building which preserves its original character and appearance. Fort William was one of several large south-facing houses constructed as this area was developed in the early nineteenth century.
