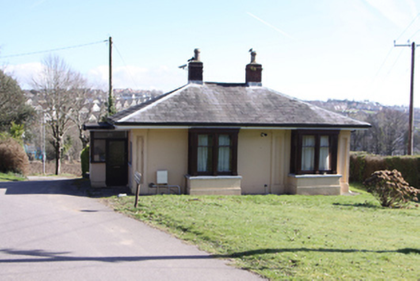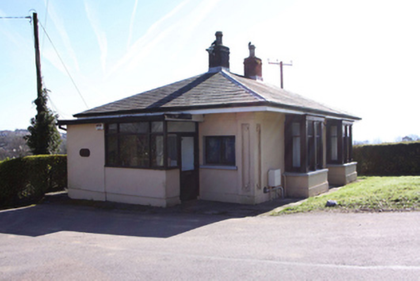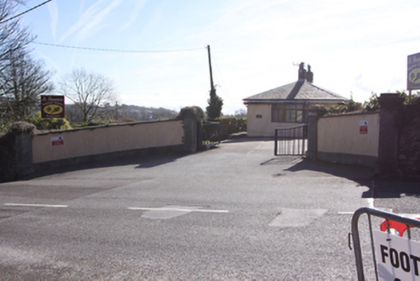Survey Data
Reg No
20864004
Rating
Regional
Categories of Special Interest
Architectural, Social
Original Use
Gate lodge
In Use As
Gate lodge
Date
1810 - 1830
Coordinates
170352, 72992
Date Recorded
22/03/2011
Date Updated
--/--/--
Description
Detached two-bay single-storey gate lodge, built c.1820, with box bay windows c.1900 to west elevation, and flat-roofed porch c.1980 to north. Hipped slate roof with brick chimneystacks having ceramic pots and cast-iron rainwater goods to timber eaves boards. Smooth rendered walls with pilasters to corners and west elevation having moulded recesses. Square-headed window openings with painted sills and timber casement windows. Fluted timber frames to box bay windows. Square-headed door opening to porch with timber-and-glazed door. Entrance to north comprises smooth rendered quadrant walls with limestone plinths terminating in square-profile limestone piers with cut stone caps and having square-profile limestone gate piers with recessed panels with cut stone caps to replacement gates. Forms entrance to former Ennismore demesne.
Appraisal
The form of this modest gate lodge is typical of such buildings from this period, although the surviving sections of external plasterwork hint at the numerous decorative features to be found to the main house, Ennismore. The cut stone piers of the gateway terminate elegant curved walls and mark the principal entrance to this former demesne.





