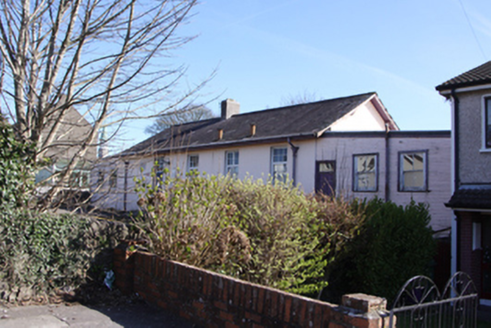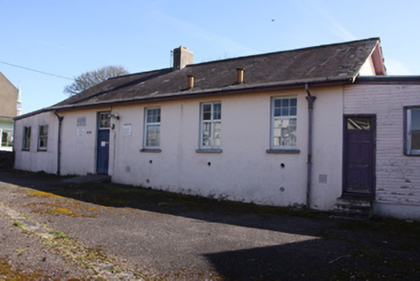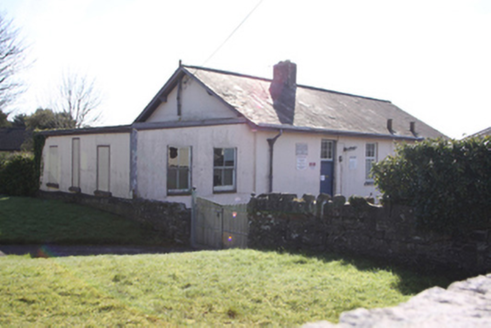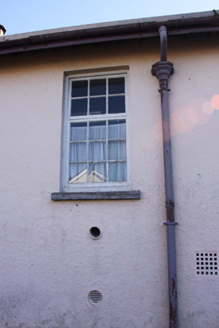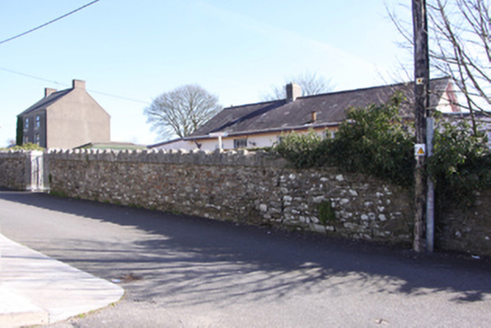Survey Data
Reg No
20864002
Rating
Regional
Categories of Special Interest
Architectural, Social
Original Use
School
In Use As
Building misc
Date
1890 - 1895
Coordinates
170475, 73263
Date Recorded
22/03/2011
Date Updated
--/--/--
Description
Detached single-storey four-bay former school, dated 1892, having mid-twentieth century two-bay single-storey extension to north and three-bay single-storey extension to south. Pitched slate roof slightly projecting over gables with brick chimneystack, timber battens to soffit and cast-iron rainwater goods on timber eaves board. Bitumen (north) and metal-clad (south) roofs to extensions. Roughcast rendered walls with painted corrugated cladding (north) and painted sheeted timber cladding (south) to extensions. Square-headed window openings with limestone sills and timber casement windows. Two-over-two timber sash windows to extensions. Square-headed door opening with timber battened door having multiple-pane overlight and wrought-iron bootscraper. Square-headed door opening with timber panelled door to south addition. Stone plaque adjacent to main entrance door inscribed 'ANGEL GUARDIANS N.S. 1892'. Coursed rubble stone wall having squared limestone capping stones and cut limestone gate piers bound the site to the west.
Appraisal
The single-storey design of this building is typical of small national schools of this era. The window openings are large, to maximise light, but placed high up in the elevation in order to concentrate the pupils attention inside the building. The rear yard was originally subdivided into girls' and boys' play areas. Despite its small size the quality of construction was not compromised and is particularly evident in the finely built stone wall and gate piers to the front.
