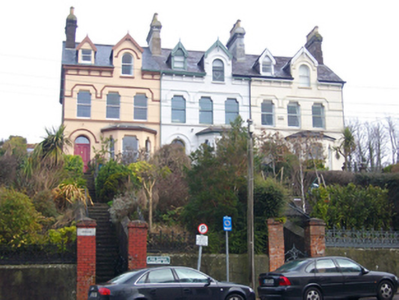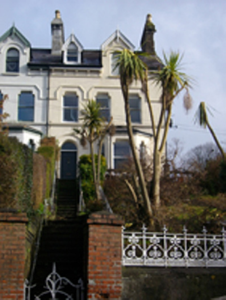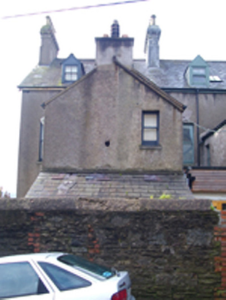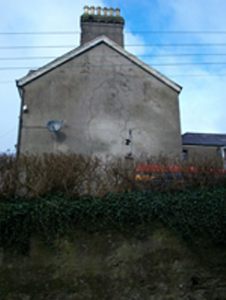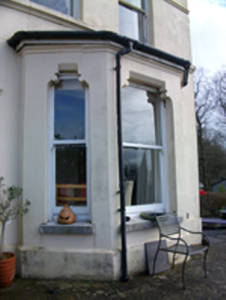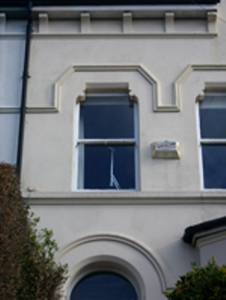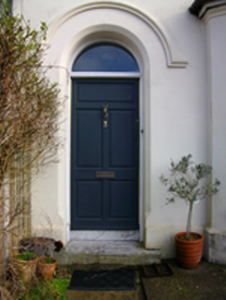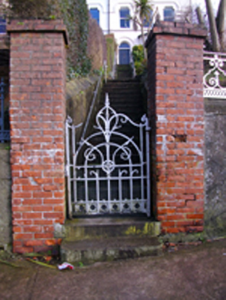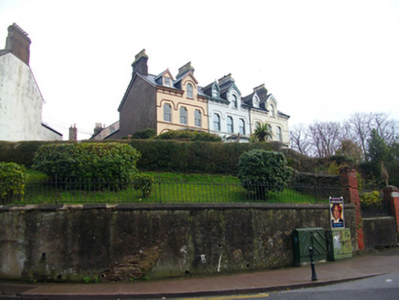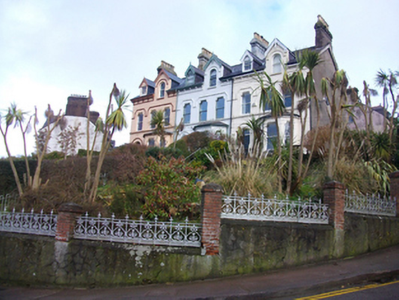Survey Data
Reg No
20863176
Rating
Regional
Categories of Special Interest
Architectural, Artistic
Original Use
House
In Use As
House
Date
1860 - 1880
Coordinates
168574, 72616
Date Recorded
21/02/2011
Date Updated
--/--/--
Description
Terrace of three three-bay two-storey with dormer attic houses, built c.1900, having canted-bay windows, half-dormers and dormer windows to south, and returns and lean-to extensions to north. Pitched slate roofs with clay ridge tiles, rendered shouldered corbelled chimneystacks with clay pots, painted timber bargeboards and finial to dormers and half dormers, moulded cast-iron gutters to projecting bracketed eaves. Smooth rendered walls with moulded render hood mouldings, continuous sill course to first floor windows and stringcourse. Shouldered square-headed window openings with chamfered heads, round-headed window openings to half-dormers with hood mouldings and square-headed window openings to dormers; limestone sills to canted-bays; one-over-one timber sash windows. Round-headed door openings with hood mouldings and chamfered reveals, painted timber panelled doors with plain fanlights. Set back from street with rendered boundary walls surmounted by cast-iron railings; cast-iron pedestrian gates to red brick square-profile piers having stone pyramidal caps; steps lead from gate to front doors. Terrace is set on a height facing south.
Appraisal
This terrace, which is corner-sited on a higher level than the street, forms an eye-catching composition looking southwards over the city. Its symmetry is articulated by the use of decorative linear render detailing, which is skilfully executed and adds artistic interest to the façade. The survival of a significant amount of traditional fabric further enhances the terrace's character. The boundary walls, surmounted by elaborate cast-iron railings, and with matching gates complete the site and add interest to the streetscape.

