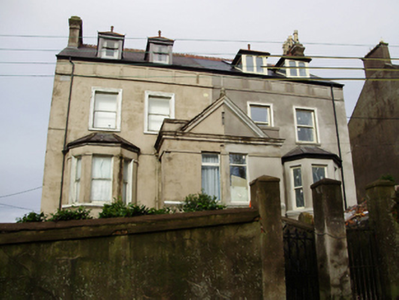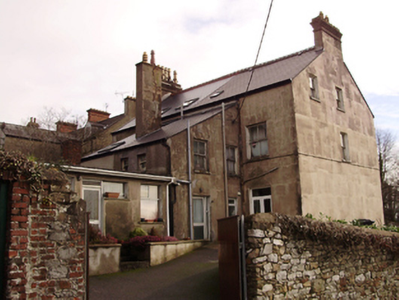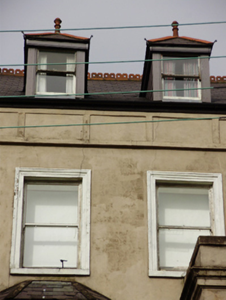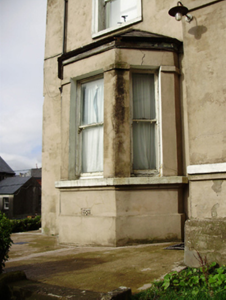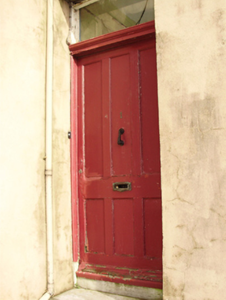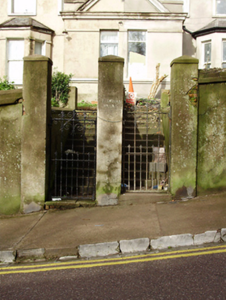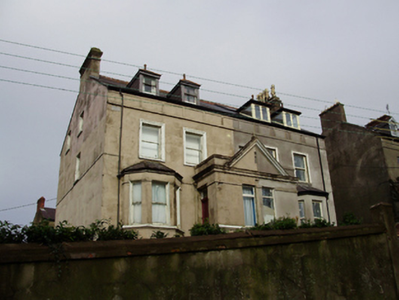Survey Data
Reg No
20863175
Rating
Regional
Categories of Special Interest
Architectural, Artistic
Original Use
House
In Use As
House
Date
1860 - 1900
Coordinates
168600, 72644
Date Recorded
21/02/2011
Date Updated
--/--/--
Description
Pair of semi-detached two-bay two-storey with attic houses, built c.1880, with dormer window to attic, canted-bay window to ground floor and shared pedimented entrance porch to front (south east) elevation. Lean-to and flat-roofed extensions to rear (north-west) elevation. Pitched slate roof with terracotta ridge cresting, rendered chimneystack, finials to dormer and replacement rainwater goods. Rendered walls with inscribed limestone name plaque and rendered platbands to first floor. Square-headed window openings with moulded render surrounds and having one-over-one pane timber sliding sash windows. Replacement casement windows to dormer windows of northern house. Replacement timber windows to porch with continuous sill course. Square-headed door openings with timber panelled doors, tooled limestone threshold and overlight. Rendered boundary walls and piers with wrought-iron pedestrian gates.
Appraisal
A pair of semi-detached houses that is a harmonious addition to the streetscape, which comprises of terraces of various dates and styles. The render façade is enlivened by the render hood mouldings and string courses, while the terracotta ridge cresting and finials add interest to the roofline. It retains its original scale and form, as well as much significant fabric including the inscribed limestone name plaque.

