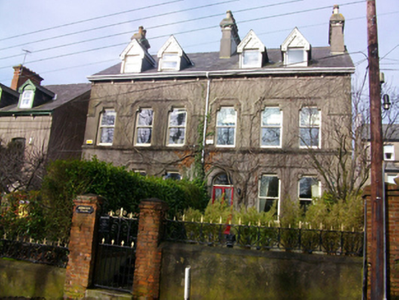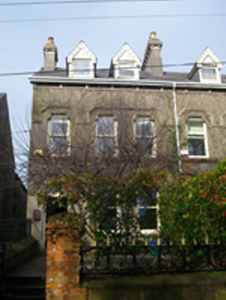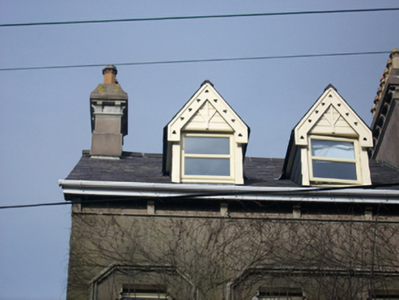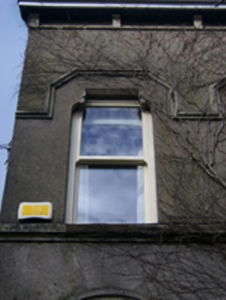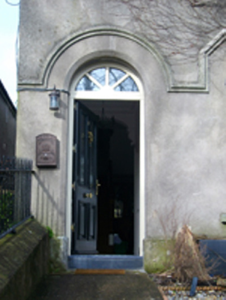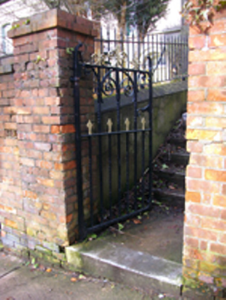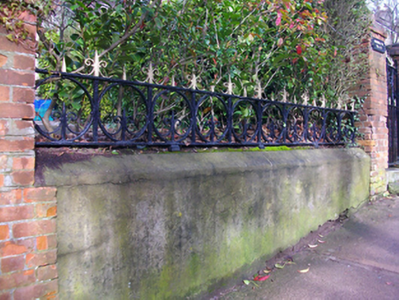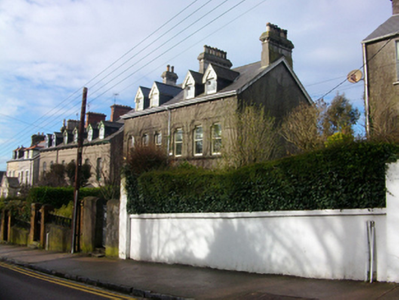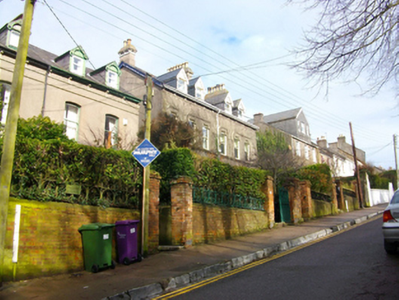Survey Data
Reg No
20863173
Rating
Regional
Categories of Special Interest
Architectural, Artistic
Original Use
House
In Use As
House
Date
1890 - 1910
Coordinates
168633, 72671
Date Recorded
21/02/2011
Date Updated
--/--/--
Description
Pair of semi-detached three-bay two-storey with dormer attic houses, built c.1900. Pitched slate roofs with rendered corbelled chimneystacks, decorative timber bargeboards and slate hanging to side elevations of dormer windows, bracketed eaves with uPVC rainwater goods to timber eaves board. Smooth rendered walls with raised plinth, continuous sill course and hood mouldings. Shouldered square-headed window openings with chamfered heads and replacement one-over-one timber and uPVC sash windows. Round-headed door opening with timber-and-glazed door and fanlight. Replacement timber door to south house. Set back from street with rendered retaining wall having cast-iron railings and cast-iron pedestrian gate to red brick square-profile gate piers; steps lead from gate to front door. Terrace faces east.
Appraisal
A pair of semi-detached houses that is a harmonious addition to the streetscape, which comprises of terraces of various dates and styles. The render façade is enlivened by the render hood mouldings and string courses. The ornate chimneystacks and paired dormer windows with decorative timber bargeboards add interest to the roofline. The fenestration rhythm is found elsewhere in St Luke’s and helps to create the area's distinct character. The boundary walls and cast-iron railings complete the setting and add interest to the streetscape.

