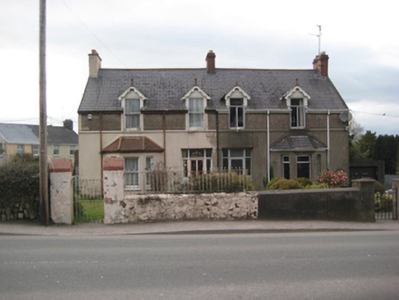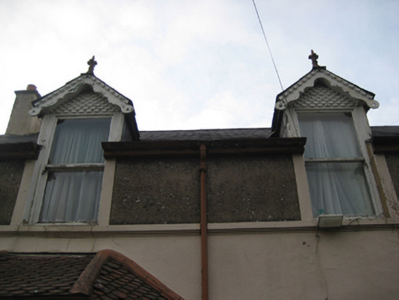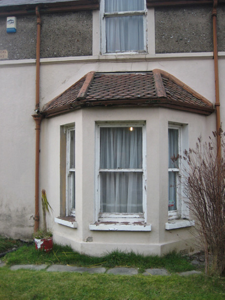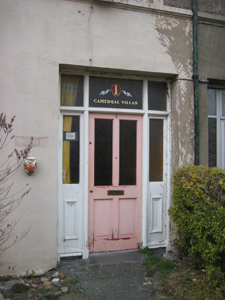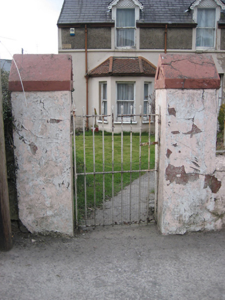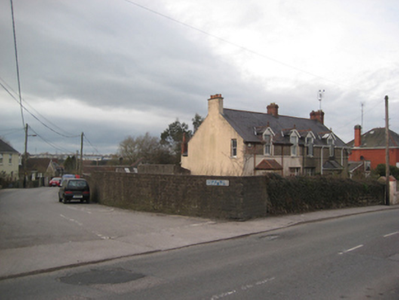Survey Data
Reg No
20863168
Rating
Regional
Categories of Special Interest
Architectural, Artistic
Original Use
House
In Use As
House
Date
1910 - 1930
Coordinates
168797, 73177
Date Recorded
08/03/2011
Date Updated
--/--/--
Description
Pair of semi-detached two-bay single-storey with half-dormer attics houses, built c.1920, with canted bay windows to front (south) elevation. Pitched slate roof with rendered and red brick chimneystacks, timber dentillated bargeboards, timber fish scales to gable apex and terracotta finials to half-dormer gables and cast-iron rainwater goods. Canted bay window having clay fish scale tiles and terracotta ridge tiles. Slate to canted bay of west house. Roughcast rendered walls to first floor with smooth render to ground floor and moulded render cornice forming continuous sill course at first floor. Square-headed window openings with render sills and one-over-one timber sliding sash windows. Aluminium windows to east house. Square-headed door opening with tripartite glazed overlights having painted lettering reading ‘1 CAHERGAL VILLAS’ to west house and timber-and-glazed door flanked by sidelights over timber panelled risers. Aluminium door to west house. Set back from the road and bounded by rendered wall surmounted by wrought-iron railings with square-profile gate piers having pyramidal caps and wrought-iron pedestrian gates.
Appraisal
A handsome pair of early twentieth century houses enlivened by various decorative details such as the half-dormer windows, the varied wall treatment and use of terracotta tiles. The simple wrought-iron gate and railings are attractive additions to the streetscape. At the time of construction, this pair was at the northern edge of the city, close to open countryside.

