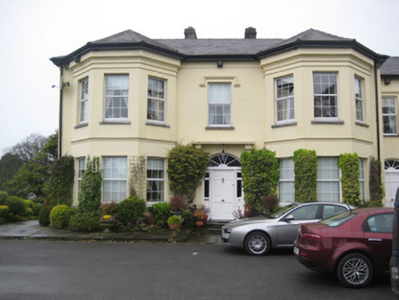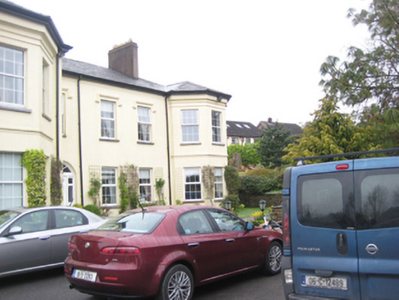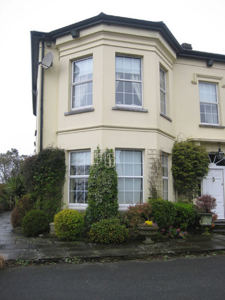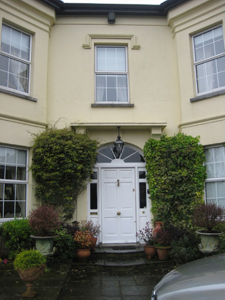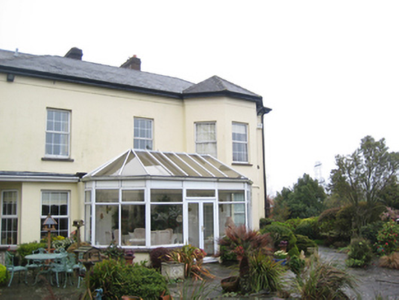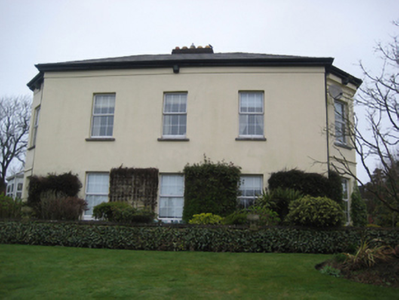Survey Data
Reg No
20863137
Rating
Regional
Categories of Special Interest
Architectural, Historical
Original Use
House
In Use As
House
Date
1820 - 1840
Coordinates
169483, 72659
Date Recorded
05/04/2011
Date Updated
--/--/--
Description
Detached three-bay two-storey house, built c.1830, with L-plan section to north, and full-height canted end bays to front (east) elevation. Rear (west) elevation and east elevation of north block added c.1880. House divided into two, c.1960, with second entrance inserted to north section, and restored to single ownership, 1996. Hipped and pitched slate roofs with rendered corbelled chimneystacks and replacement profiled rainwater goods. Smooth rendered walls with eaves course and string course to canted bays. Square-headed window openings with stone sills and uPVC windows. Moulded render hood mouldings to first floor windows east elevation. Segmental-headed door opening under moulded render canopy with moulded render keystone, spoked timber fanlight, replacement timber door and sidelights and two limestone steps. Segmental-headed door opening to north having spoked timber fanlight, replacement timber door and sidelights. Set in extensive grounds, accessed from road via curving avenue, with gate lodge and cast-iron gates.
Appraisal
Built by the Dwyer family, one of Cork’s prominent merchant families, Hyde Park is a handsome and well proportioned house. The full height canted bays maximise light and views, while also adding interest to the plan and facades. The related gate lodge and entrance contribute to its setting and announce to passers by the presence of a dwelling of substance and status.

