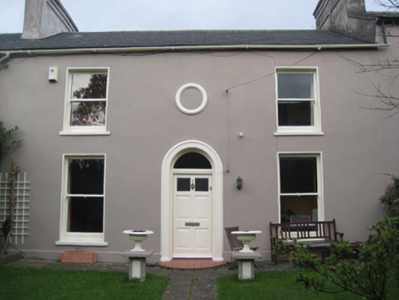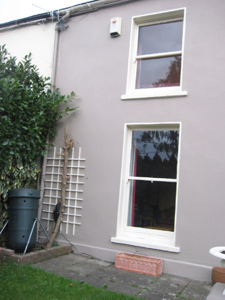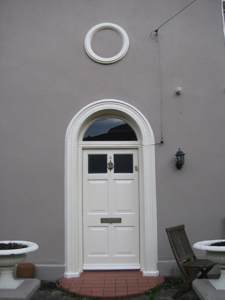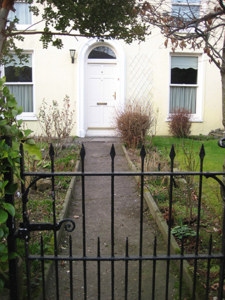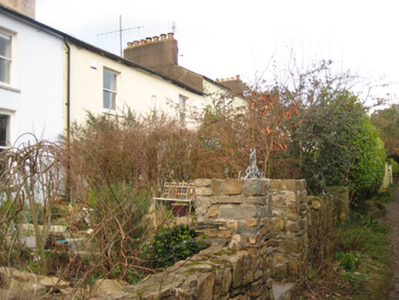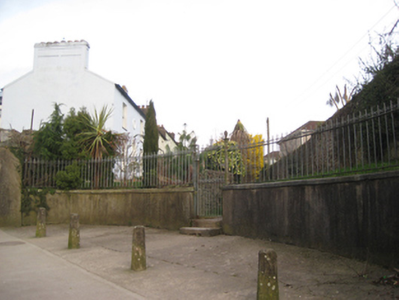Survey Data
Reg No
20863095
Rating
Regional
Categories of Special Interest
Architectural, Historical, Social
Original Use
House
In Use As
House
Date
1820 - 1840
Coordinates
168866, 72820
Date Recorded
08/03/2011
Date Updated
--/--/--
Description
Terrace of eight two-bay two-storey houses, built c.1830, with various returns and extensions to rear. Pitched slate roofs with rendered chimneystacks and cast-iron and uPVC rainwater goods. Smooth rendered walls with decorative moulded render circular embellishments to first floor centre. Square-headed window openings in patent reveals with stone sills and one-over-one timber sliding sash windows. Replacement uPVC windows to some houses. Round-headed door openings in moulded render surrounds with plain-glazed fanlight and timber panelled door. Replacement doors to some houses. Access lane from Gardiner’s Hill with cast-iron pedestrian gate to cast-iron gate piers with pine cone finials and replacement wrought-iron quadrant railings.
Appraisal
This delightful composed terrace makes a valuable contribution to the architectural, social and historical heritage of the city. Originally constructed as rest houses for British officers returning from military campaigns in the nineteenth century, it is located at a distance from the barracks and was specifically sited in a semi-rural setting, down a lane accessed via a private gate, to create peaceful conditions for the officers to recuperate from military campaigns. It remains an unusual and fascinating reminder of the role of the British military in the history of this area.

