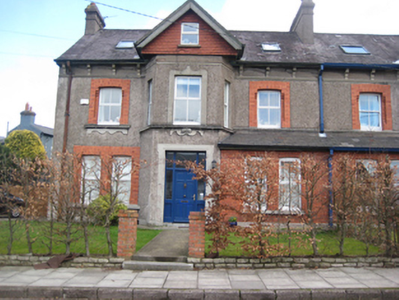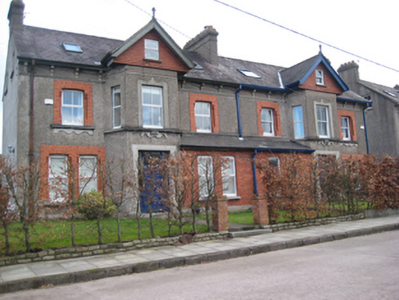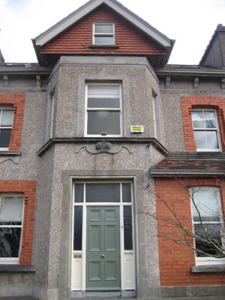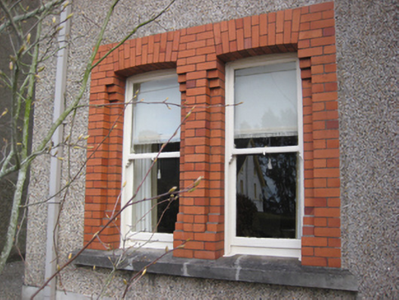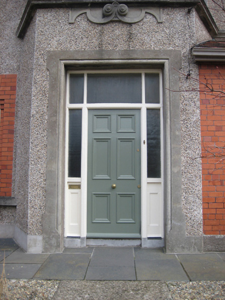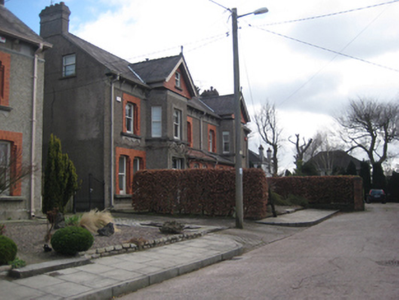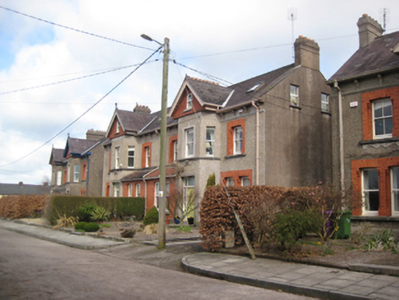Survey Data
Reg No
20863094
Rating
Regional
Categories of Special Interest
Architectural, Artistic
Original Use
House
In Use As
House
Date
1910 - 1920
Coordinates
168798, 72723
Date Recorded
09/03/2011
Date Updated
--/--/--
Description
Three pairs of semi-detached three-bay two-storey with dormer attics houses, built c.1910, with full-height gabled canted bays and single-storey red brick projections to front (south-west) façade. Pitched slate roofs with rendered chimneystacks, timber bargeboards and finials to gables and profiled metal gutters on bracketed eaves. Roughcast rendered walls with smooth render eaves and plinth courses, moulded render string course above first floor window and corniced sill courses to first floors of canted bays. Red brick laid in English garden wall bond to gablets and ground floor projections. Square-headed window openings with moulded render surrounds to canted bay, smooth render aprons to first floor windows and red brick surrounds elsewhere with stepped reveals, limestone sills, and one-over-one timber sliding sash windows. Some houses with replacement uPVC windows. Square-headed door openings in smooth render surrounds with roll moulding, tripartite glazed overlight, sidelights above timber panelled risers and six-panelled timber doors. Set back from the street and located in cul-de-sac.
Appraisal
An attractive group of largely well-maintained substantial houses, that is representative of architectural fashion in the early twentieth century. The group composition is emphasised by the repetition of many decorative elements, for example, the gabled full-height canted entrance bays, the attractive combination of roughcast and smooth render, and red brick. These pairs, thought to be the work of architect Arthur Hill, are an excellent example of the high quality domestic dwellings which were built in this part of the expanding city in the late nineteenth and early twentieth centuries.

