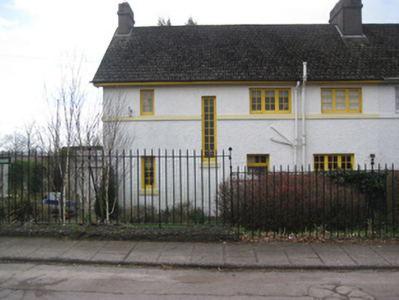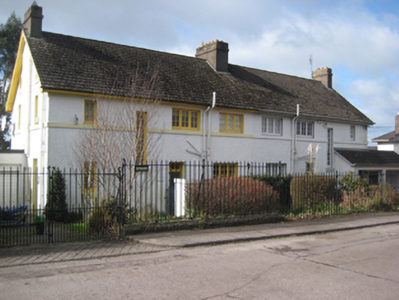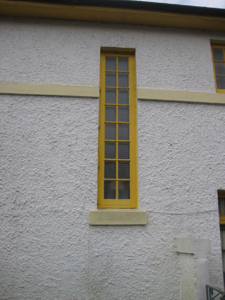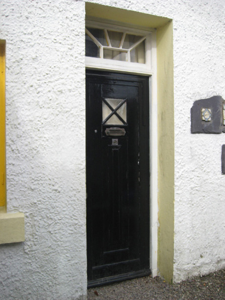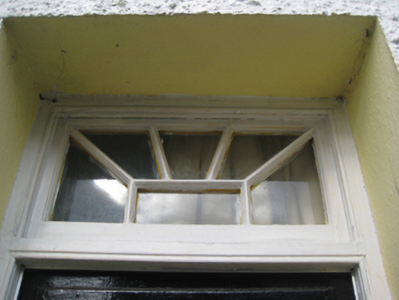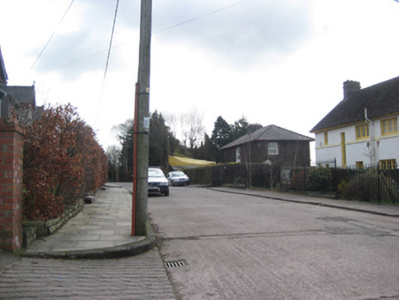Survey Data
Reg No
20863093
Rating
Regional
Categories of Special Interest
Architectural
Original Use
House
In Use As
House
Date
1920 - 1940
Coordinates
168746, 72713
Date Recorded
09/03/2011
Date Updated
--/--/--
Description
Pair of semi-detached three-bay two-storey Art Deco houses, built c.1930. House to north renovated c.2005. Pitched pantile roofs with rendered chimneystacks, timber bargeboards and eaves boards and cast-iron rainwater goods. Roughcast rendered walls with moulded render platband at first floor sill level. Square-headed window openings with multi-pane timber casement windows and splayed sills. Multi-pane fixed-pane strip light between ground and first floors. Square-headed door openings to side elevations with overlight having timber sunburst effect and timber panelled doors with streamline effect having original door furniture. Set back from the road, bounded by low concrete walls surmounted by wrought-iron railings. Located in cul-de-sac.
Appraisal
A well-maintained pair, thought to be the work of architect Henry Houghton Hill, which is a notable twentieth century addition to the architectural heritage of the area. The south house, in particular, retains a wealth of delightful detailing characteristic of the late Art Deco style. The survival of the original multi-pane windows, strip windows, sunburst fanlight, original timber door, and door furniture, is unusual in a house of this style.

