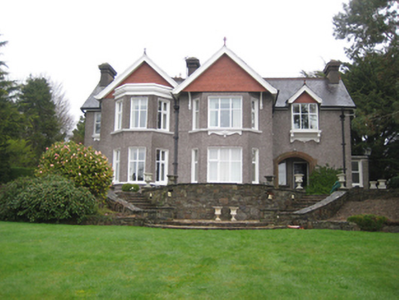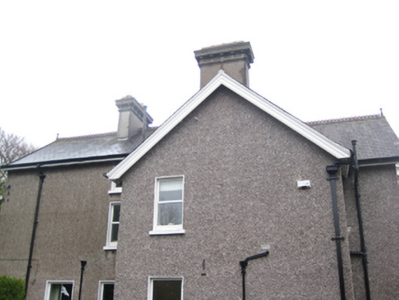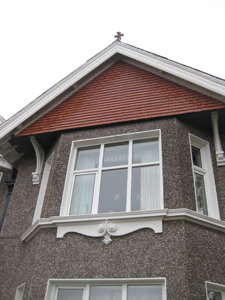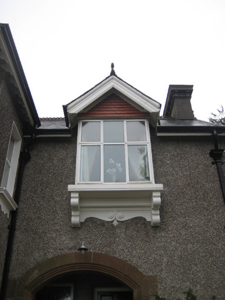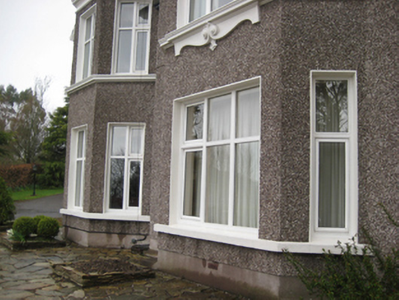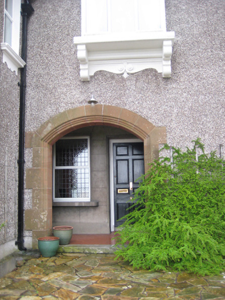Survey Data
Reg No
20863092
Rating
Regional
Categories of Special Interest
Architectural, Artistic
Previous Name
Reennaferrera
Original Use
House
In Use As
House
Date
1900 - 1920
Coordinates
168788, 72642
Date Recorded
04/04/2011
Date Updated
--/--/--
Description
Detached four-bay two storey house, built c.1910, with full-height gabled projecting bays having canted bay windows, and gabled oriel window to front (south) elevation. Two returns to rear (north). Pitched slate roofs with crested terracotta ridge tiles, rendered corbelled bracketed chimneystacks and profiled cast-iron rainwater goods. Timber bargeboards to gables with terracotta finials to apexes. Timber brackets to east gable at cornice level. Roughcast rendered walls with smooth render plinth course and terracotta weather-tiling to gables. Square-headed window openings in patent reveals with render sills, continuous corniced sill to first floor windows, moulded render apron to first floor east canted bay with decorative scroll, moulded render apron to oriel window with decorative scroll flanked by console brackets. Replacement windows throughout. Three centre-headed door opening to recessed porch having red sandstone block and start surround and tiled floor. Square-headed door opening with timber eight panelled door. Set on a height in own extensive grounds, approached via avenue from Herbert Park.
Appraisal
A fine Edwardian house on a generous and landscaped site retaining many original features. Well maintained, this house retains its air of early twentieth-century affluence, and the projecting gabled bays, bay windows, variety of materials and finishes, and irregular plan are typical features of its time. This house is located in close proximity to a group of well-crafted semi-detached houses at Herbert Park, and displays a number of stylistic similarities, suggesting that a single architect, possibly Arthur Hill, may be responsible for all the houses.

