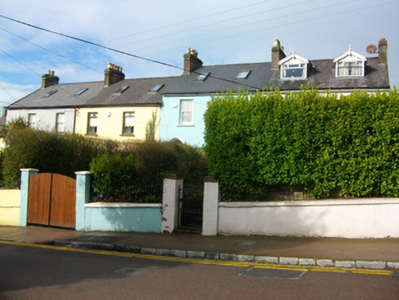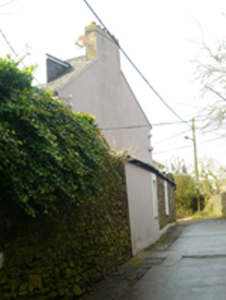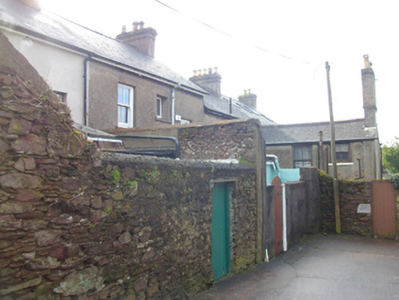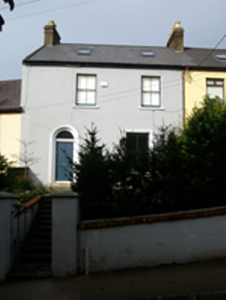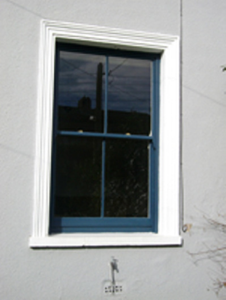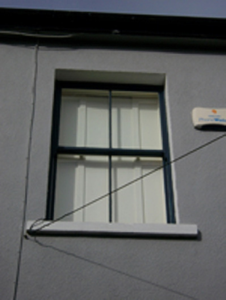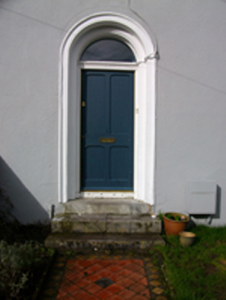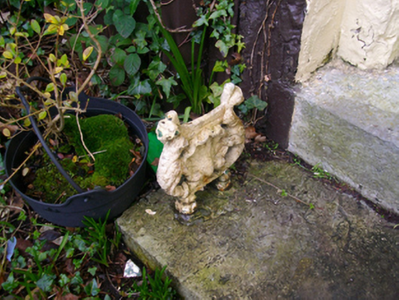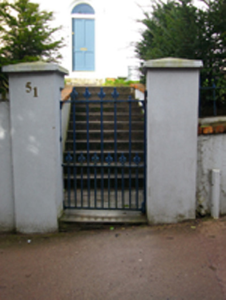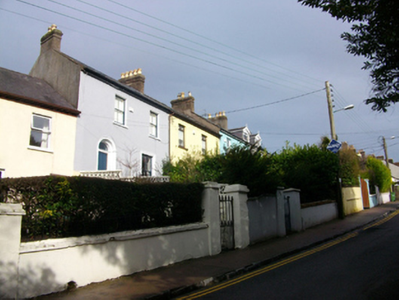Survey Data
Reg No
20863091
Rating
Regional
Categories of Special Interest
Architectural
Original Use
House
In Use As
House
Date
1860 - 1900
Coordinates
168680, 72716
Date Recorded
21/02/2011
Date Updated
--/--/--
Description
Terrace of four two-bay two-storey houses with dormer attics, built c.1880, with returns to west. Pitched slate and artificial slate roofs, smooth-rendered corbelled chimneystacks with platbands and clay pots, cast-iron rainwater goods on timber eaves boards. Rooflights and dormer windows. Smooth-rendered walls. Square-headed window openings with moulded render surrounds to ground floor, two-over-two timber sash windows and stone sills. Some replacement uPVC and timber casement windows. Round-headed door openings with moulded render surrounds, dressed limestone steps, timber panelled and uPVC doors. One house with cast-iron bootscraper. Houses set back from street with gardens to east bounded by smooth-rendered walls surmounted by cast-iron railings. Pedestrian gateways with square-profile smooth-rendered piers and cast-iron gates. Random rubble stone walls to north and west.
Appraisal
This balanced terrace is representative of the suburban architecture associated with the rapid expansion of the city into this area in the late nineteenth-century. The use of simple render detailing adds some embellishment to the façades while the ornate cast-iron gates and railings make a notable contribution to the streetscape.

