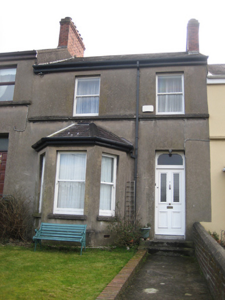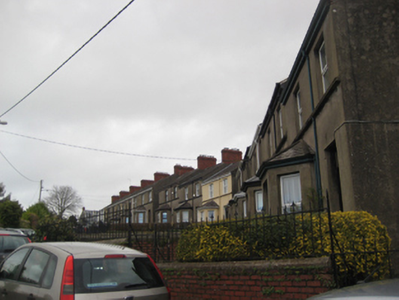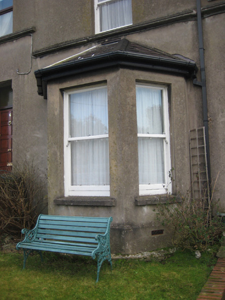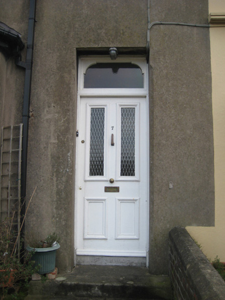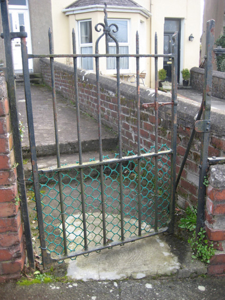Survey Data
Reg No
20863089
Rating
Regional
Categories of Special Interest
Architectural, Artistic
Original Use
House
In Use As
House
Date
1910 - 1930
Coordinates
168605, 72703
Date Recorded
09/03/2011
Date Updated
--/--/--
Description
Terraces of fourteen two-bay two-storey houses, built c.1920, with canted bay to ground floor front (west) elevations. Set in groups of five and three. Pitched slate roofs, hipped to canted bay, with red brick chimneystacks and cast-iron rainwater goods. Replacement rainwater goods to some houses. Smooth rendered walls with projecting eaves courses and corniced moulded render continuous sill courses at first floor level. Square-headed window openings with splayed sills to canted bay and one-over-one timber sash windows. Most houses with replacement uPVC windows. Square-headed door openings with chamfered reveals, limestone threshold and timber-and-glazed door under plain-glazed overlight. Replacement doors to most houses. Accessed via concrete path. Set back from road, bounded by red brick wall with concrete coping surmounted by wrought-iron railings and having wrought-iron pedestrian gate.
Appraisal
These terraces, which remain relatively intact, form an attractive group set on a height looking west. The modest façades are enlivened by the bay windows and simple render detailing. The group is one of a number in this area which were built in the latter part of the nineteenth and early twentieth century as this city expanded.

