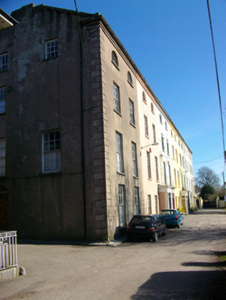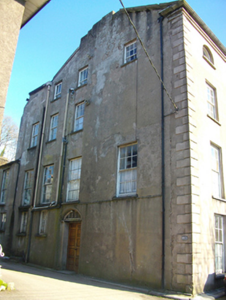Survey Data
Reg No
20863084
Rating
Regional
Categories of Special Interest
Architectural
Original Use
House
In Use As
House
Date
1820 - 1840
Coordinates
168650, 72577
Date Recorded
03/03/2011
Date Updated
--/--/--
Description
Terrace of seven two-bay four-storey houses with projecting doorcases, built c.1830, with returns and extensions to rear. Most now converted to apartments. Pitched slate roofs part hidden by parapet, smooth-rendered corbelled chimneystacks with clay pots, cast-iron rainwater goods to parapet. Smooth-rendered walls, raised quoins to west. Square-headed window openings, stone sills, six-over-six timber sash windows, some replacement one-over-one sash windows and uPVC windows. Round-headed window openings to third floor with one-over-one timber sash and uPVC windows. Flat-roofed porch with square-headed opening having overlight and flanked by pilasters supporting entablature. Square-headed door opening with timber doors and overlights having round-headed lights. Some porches with sliding doors to openings. Terrace set at end of cul-de-sac on south-facing slope. Gardens to rear having two-storey outbuildings with pitched slate roofs and smooth-rendered walls.
Appraisal
This imposing terrace displays a simple façade that is enlivened by the projecting doorcases which display some simple detailing and by the unusual round-headed window openings to the third floor. The retention of original doors and windows to some houses adds further interest to the terrace. Its siting, on an elevated site facing south overlooking the city and river, is characteristic of the area.



