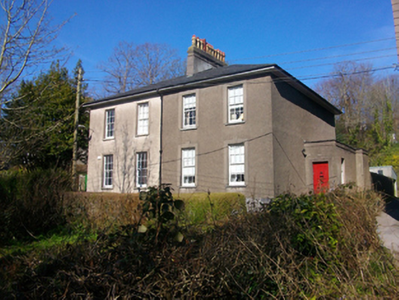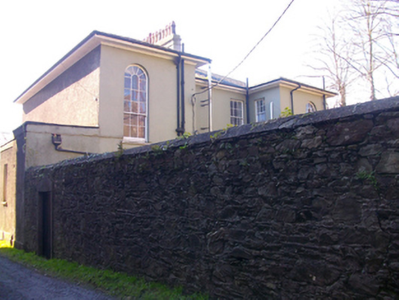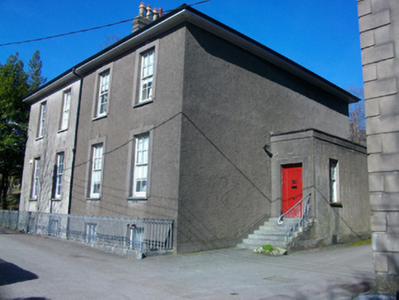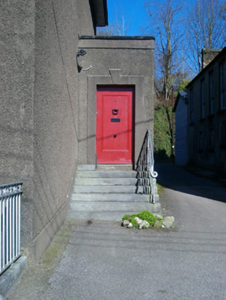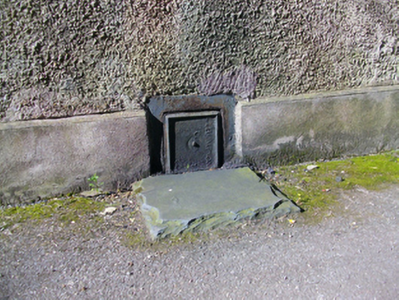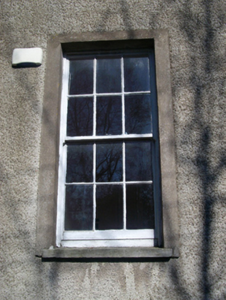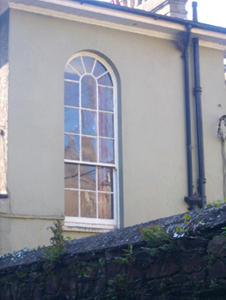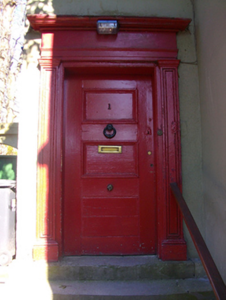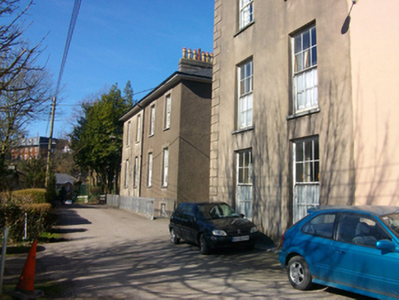Survey Data
Reg No
20863083
Rating
Regional
Categories of Special Interest
Architectural
Original Use
House
In Use As
House
Date
1820 - 1840
Coordinates
168615, 72593
Date Recorded
03/03/2011
Date Updated
--/--/--
Description
Pair of semi-detached two-bay two-storey over basement houses, built c.1830, with flat-roofed porches to side elevations and advanced end bays to rear. Hipped slate roof with shared rendered corbelled chimneystack having clay pots, cast-iron gutters to projecting timber battened eaves and cast-iron downpipes. Roughcast rendered walls with smooth-rendered raised plinth, smooth-rendered walls to north elevation. Cast-iron cover at ground level east elevation, eastern house. Square-headed window openings with smooth-rendered surrounds, stone sills and six-over-six timber sash windows. Round-headed window openings to north elevations with timber sash windows. Square-headed door openings to south elevations of porches, accessed via cut-stone limestone steps, timber doors with decorative door furniture, moulded render surround comprising pilasters supporting entablature to western house. Replacement railings to basement area. Houses set facing south at western end of cul-de sac, rear gardens bounded by random rubble stone walls with render coping.
Appraisal
This pair forms an attractive composition with balanced façades retaining much of their early fabric and features. Of particular note are the doors with decorative door furniture which add artistic interest to the houses. Set in a cul-de-sac, this pair occupies an elevated site, looking south over the river and the city, which is typical of many houses in the area.

