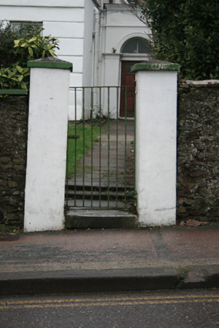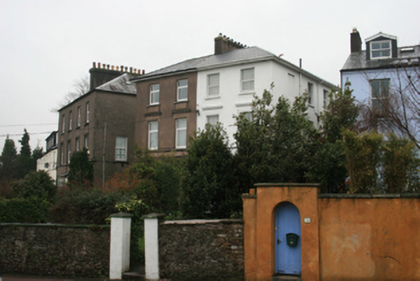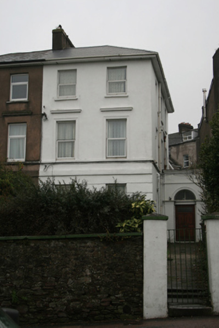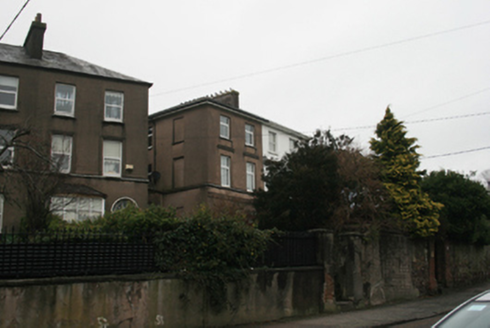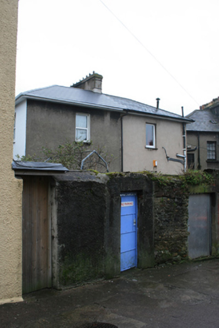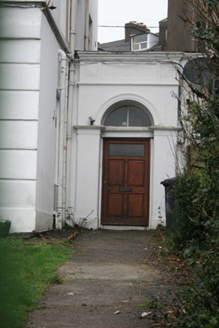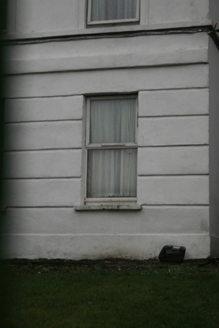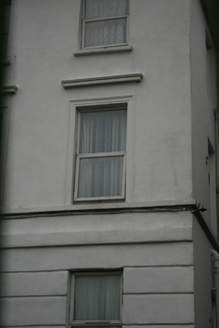Survey Data
Reg No
20863068
Rating
Regional
Categories of Special Interest
Architectural
Original Use
House
In Use As
House
Date
1820 - 1840
Coordinates
168531, 72439
Date Recorded
22/02/2011
Date Updated
--/--/--
Description
Pair of semi-detached two-bay three-storey houses, built c.1830, with single-storey side porches. Hipped slate roof with central rendered chimneystack and cast-iron rainwater goods. Rendered walls with channelled render to ground floor and stringcourse between ground and first floor. Square-headed window openings with limestone sills, raised rendered architraves to first floor and uPVC windows. Entrances contained in porches with fanlights, limestone steps and sandstone flagstones. Rubble-stone walls with limestone coping and rendered piers. Cast-iron gates and limestone steps.
Appraisal
This pair of houses is a good example of suburban housing of the early nineteenth century in Cork City. Of particular note is the single-storey porch to the side elevation, which is an unusual feature in a streetscape of front-entry houses. The decorative window architraves enliven the simple façade.
