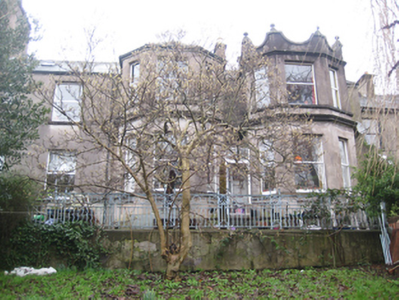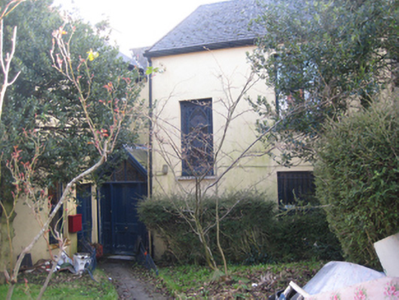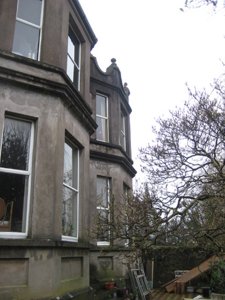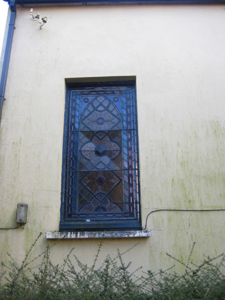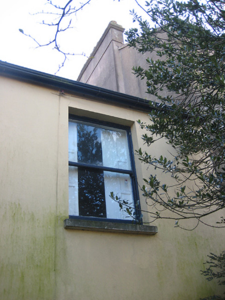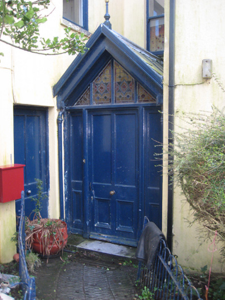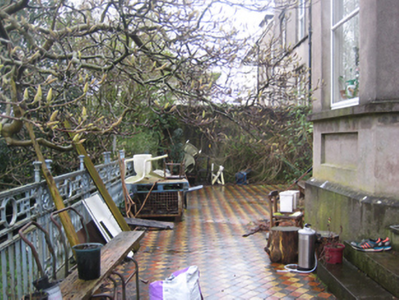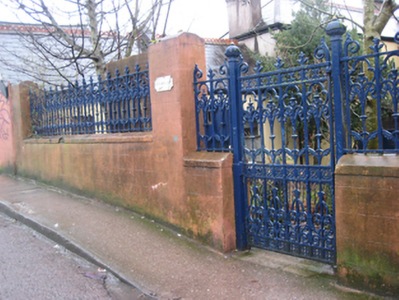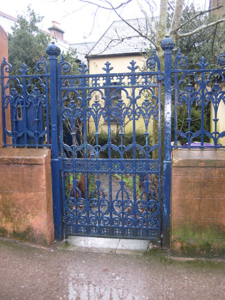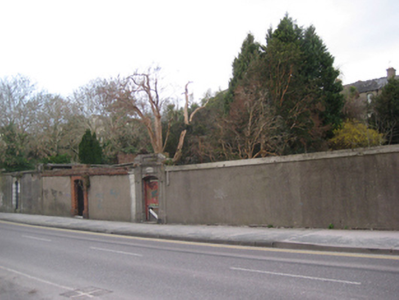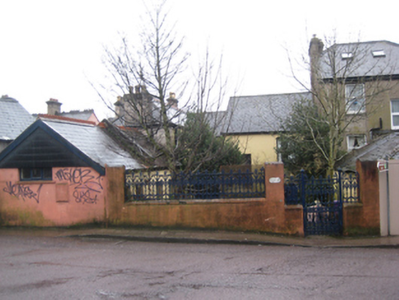Survey Data
Reg No
20863063
Rating
Regional
Categories of Special Interest
Architectural, Artistic
Original Use
House
In Use As
House
Date
1820 - 1840
Coordinates
168430, 72440
Date Recorded
21/02/2011
Date Updated
--/--/--
Description
Attached multi-bay two-storey over basement house, built c.1830, with gable-fronted single-storey entrance porch to north and two-storey canted bay windows to front (south) elevation, c.1870, east canted bay having crenellations. Built on a rough L-shaped plan with two-storey former servants’ quarters to rear (north) now in use as principal entrance. Pitched slate roofs with terracotta crested ridge tiles to rear (north) roof, corbelled rendered chimneystacks with octagonal yellow clay pots and replacement rainwater goods. Hipped roof to west canted bay, east not visible behind crenellations surmounted by balls. Pitched slate roof to entrance porch with timber bargeboards and final to gable apex. Smooth rendered walls with cornice course, continuous sill courses at first and ground floor level, corniced string course, recessed panels under ground floor canted bay windows and chamfered plinth course. Square-headed window openings with render sills and one-over-one replacement uPVC windows. Square-headed window to rear elevation with leaded light. Square-headed window openings with one-over-one timber sliding sash windows to two-storey rear elevation. Square-headed door opening to timber entrance porch with leaded overlight, four-panelled timber door flanked by timber side panels and limestone threshold. Tiled path bounded by wrought iron railings leads to north boundary wall. Tiled terrace to garden (south) elevation bounded by decorative cast-iron railings. Garden bounded to east and west by rubble stone walling and bounded to north by ruled-and-lined rendered wall surmounted by decorative cast-iron railings, cast-iron gate piers with ball finials and cast-iron pedestrian gate. Rendered south boundary wall with camber-headed opening in moulded render surround with hood moulding over timber matchboard gate.
Appraisal
Situated on the crest of a hill overlooking the city, this is imposing house was constructed in the early nineteenth century but later embellished with many features characteristic of Victorian Gothic. The handsome canted bays are particularly notable later additions. The survival of the fine cast-iron work, polychrome tiles, delightful gable-fronted porch and high-quality leaded stained glass are among the many historic features which add to its character and charm.

