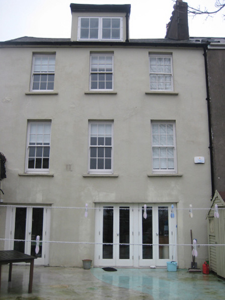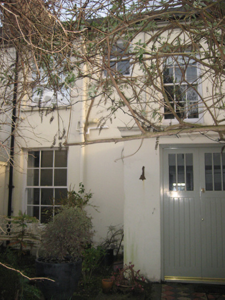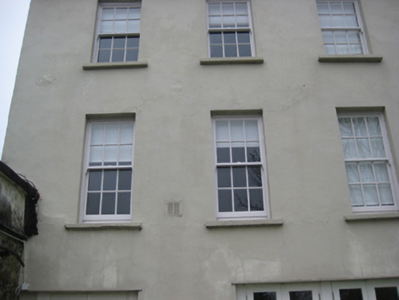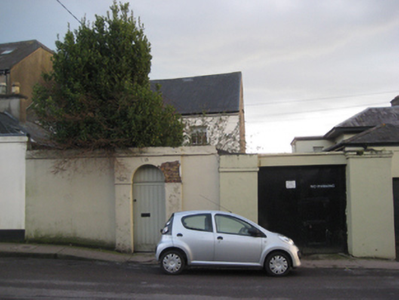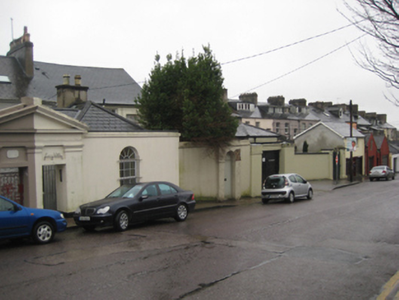Survey Data
Reg No
20863061
Rating
Regional
Categories of Special Interest
Architectural
Original Use
House
In Use As
House
Date
1820 - 1840
Coordinates
168407, 72433
Date Recorded
21/02/2011
Date Updated
--/--/--
Description
Attached three-bay three-storey house with dormer attic, built c.1830. Principal elevation is garden (south) front. Accessed via rear (north). Pitched slate roof with rendered chimneystack and cast-iron rainwater goods. Smooth-rendered walls. Square-headed window openings with stone sills and six-over-six replacement timber sash windows. Square-headed door opening to rear (north) elevation set in projecting flat-roofed porch with replacement timber-and-glazed double doors and tiled path. Set back from the street behind rendered walls having round-headed door opening with moulded render surround having keystone and timber matchboard door. Rendered garden wall at Summer Hill having round-headed entrance doorway and timber matchboard door.
Appraisal
Set discreetly back from the street behind high walls, this house is located on an elevated position overlooking the city, an attractive feature of houses in this area. The garden elevation is characteristic of the Regency period with its elegant classical lines and architectural restraint. The seclusion afforded by the walled entrances to both street and garden fronts is characteristic of the area.

