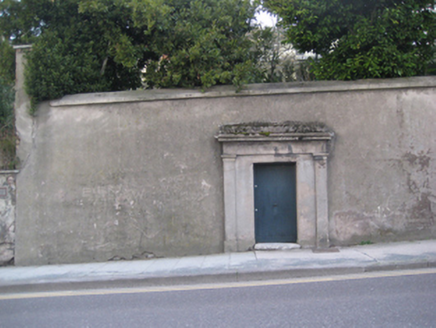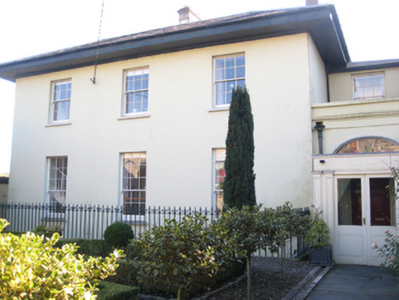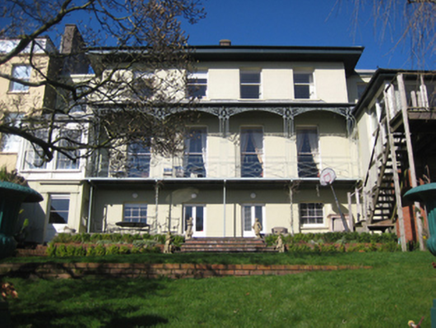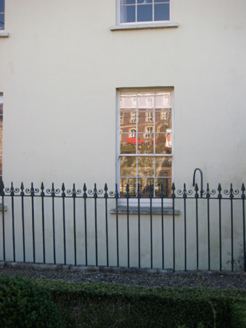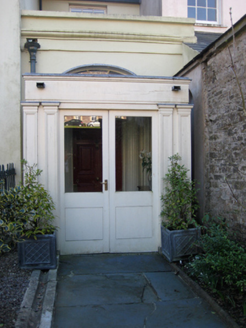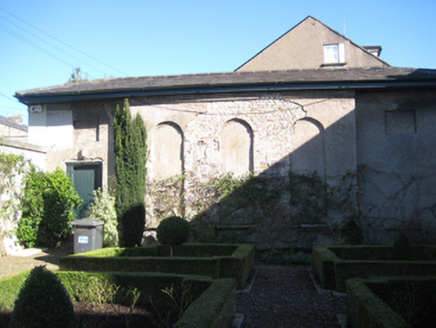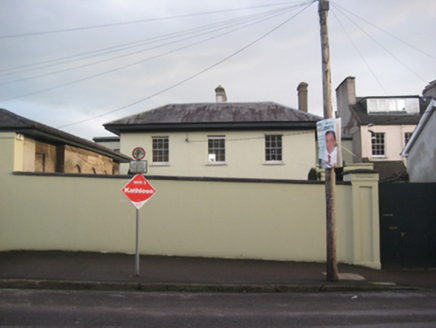Survey Data
Reg No
20863060
Rating
Regional
Categories of Special Interest
Architectural, Artistic
Original Use
House
In Use As
House
Date
1830 - 1850
Coordinates
168394, 72418
Date Recorded
28/02/2011
Date Updated
--/--/--
Description
Detached three-bay two-storey over basement house, built c.1840, with single-storey entrance bay, having porch addition to west. Four-bay garden (south) elevation having two-storey wrought-iron verandah, and flanking single-bay sections with various additions. Hipped slate roof with rendered chimneystacks and cast-iron rainwater goods on overhanging eaves. Smooth rendered walls. Square-headed window openings with limestone sills, six-over-six timber sliding sash windows and one-over-one timber sliding sash windows to garden elevation. Segmental-headed door opening behind entrance porch having timber-and-glazed double doors. Basement area bounded by wrought-iron railings having spear finials. Accessed via stone path at courtyard with rubble stone former stable building to east having three blind arches. Set on a height, bounded to the front by rendered wall with timber sheeted door in moulded render surround with architrave carried on Ionic engaged pilasters.
Appraisal
A well-proportioned house on a substantial site retaining much of its traditional character. In common with other houses along Wellington Road, it straddles the crest of a hill and presents two principal elevations. The full-length wrought-iron veranda is an unusual and attractive decorative element, which together with the timber sliding sash windows and carefully executed wrought-iron railings, help to maintain its historic character. The house occupies a prominent south facing site, overlooking the city below.
