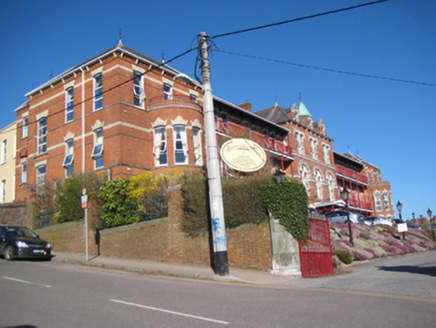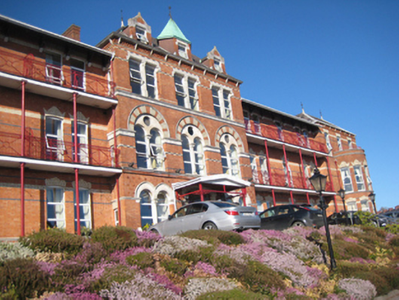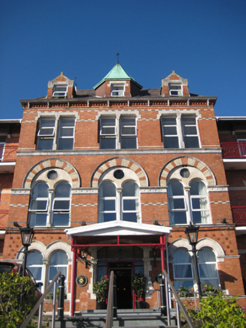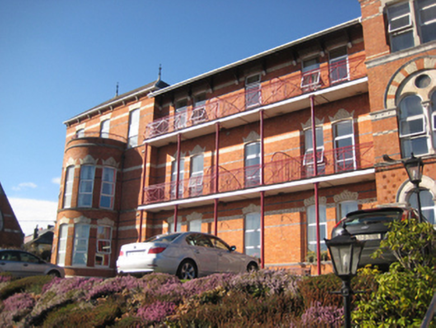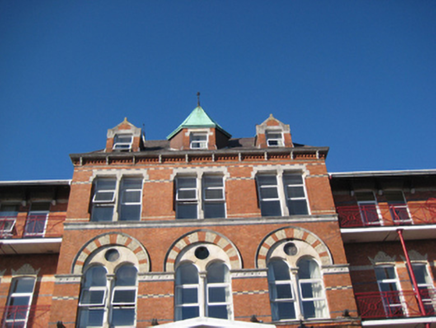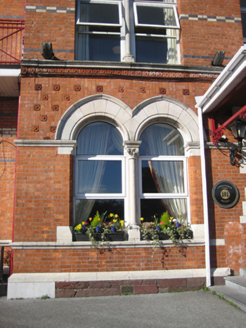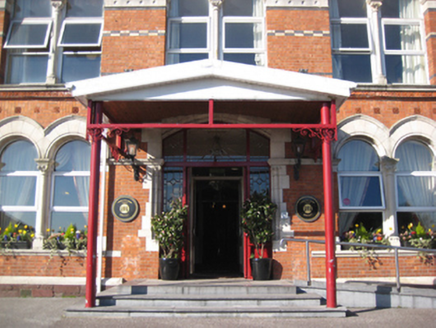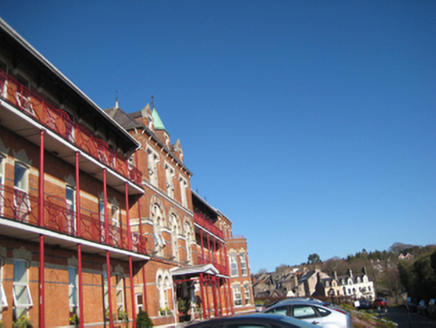Survey Data
Reg No
20863054
Rating
Regional
Categories of Special Interest
Architectural, Artistic, Historical, Social
Original Use
Hospital/infirmary
In Use As
Hotel
Date
1880 - 1885
Coordinates
168433, 72592
Date Recorded
28/02/2011
Date Updated
--/--/--
Description
Detached nineteen-bay three-storey polychrome red brick former hospital, built 1881, with three-bay full-height central entrance breakfront to front (south) elevation having dormer attic, flanked by five bay blocks with wrought-iron verandahs to first and second floors, having three-bay breakfront terminating sections, with two-storey bow windows at ground and first floors. Later multiple-bay, two-storey with dormer attic addition to rear (north). Now in use as a hotel. Pitched slate roof to east and west wings, hipped to breakfronts, with red brick and rendered chimneystacks, wrought-iron finials to ridge apexes, dressed limestone caps supporting dressed limestone fractables with red brick embellishments to east and west and replacement profiled rainwater goods on overhanging corbelled eaves. Gable-fronted dormer windows to central breakfront attic with engaged red brick pilasters. Central dormer window with dressed limestone lintel under copper pyramidal roof with wrought-iron finial. Red brick walls laid in Flemish Bond with dog’s tooth brick to eaves course, polychromatic brick platbands consisting of alternating yellow and vitrified brick courses, yellow brick platbands to ground and first floor lintel courses, limestone dressings and dressed limestone continuous sill courses at each floor. Square-headed window openings to second floor with dressed limestone corbelled lintels and uPVC windows. Camber-headed window openings to first and ground floors under decorative yellow brick voussoirs. Bipartite round-headed window openings to first floor at central breakfront with round-headed dressed limestone tympanum having roundel springing from central colonnettes with floriate caps under alternating red and yellow brick voussoirs with moulded limestone surround on corniced limestone platband at lintel level. Bipartite round-headed window openings to ground floor central breakfront with dressed limestone arches springing from central colonnettes with floriate caps, moulded brick chamfered reveals, dressed limestone plinth blocks and uPVC windows. Camber-headed door opening under timber canopy supported on cast-iron columns having wrought-iron embellishments with dressed limestone block-and-start surround having engaged columns with floriate caps and square-headed timber-and-glazed door under tripartite leaded stained glass overlight, leaded stained glass sidelights over timber risers approached via set of limestone steps. Set on elevated site overlooking terraced gardens to fore, tarmac surface car park to east and former gate lodge to south-west. Bounded by red brick wall with limestone copings surmounted by cast-iron railings and cast-iron entrance gates to square-profile limestone gate piers with pyramidal caps.
Appraisal
The former Home for Protestant Incurables, designed by architect W.H. Hill, is set on an elevated site to allow for access to fresh air and sunshine, which constituted much of the treatment for incurable diseases in the Victorian era. The colonial style verandah is a useful and attractive feature. Though much of the design is practical, the external embellishments elevate the building from above the functional, with the polychromatic brick, moulded brick and finely carved limestone details being particularly notable. It has played a significant role in the area's social history, and remains an eye-catching and colourful addition to the urban landscape.
