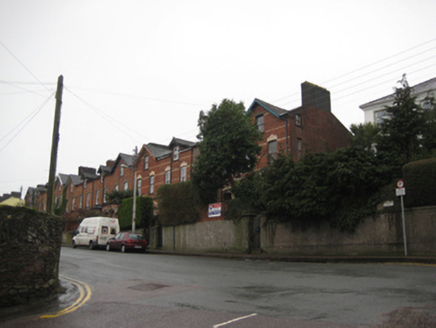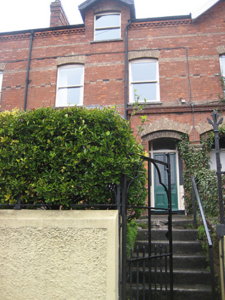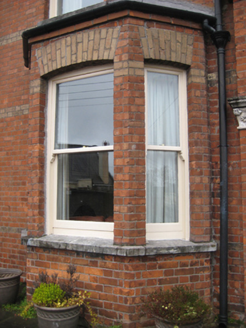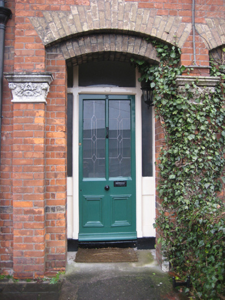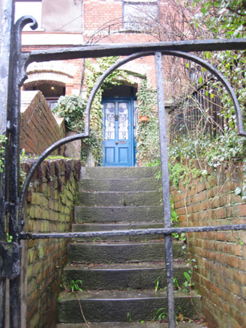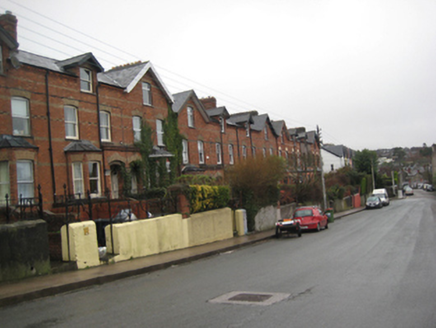Survey Data
Reg No
20863048
Rating
Regional
Categories of Special Interest
Architectural, Artistic
Original Use
House
In Use As
House
Date
1870 - 1890
Coordinates
168323, 72646
Date Recorded
22/02/2011
Date Updated
--/--/--
Description
Terrace of twelve two-bay two-storey with dormer attics houses, built c.1880, comprising alternating pairs of gable fronted houses and houses with dormer windows, and terminated to east and west with single gabled fronted houses. Canted bay windows to ground floor front (south) elevations. Pitched slate roof, hipped to gabled dormer with red brick corbelled chimneystacks, painted timber bargeboards and cast-iron rainwater goods. Red brick walls laid in Flemish Bond with yellow brick dressings and string course, dog tooth brick to eaves course. Camber-headed window openings with yellow brick window heads, limestone sills and one-over-one timber sliding sash windows. uPVC and aluminium windows to some houses. Camber-headed double-arch opening to recessed porch with recessed brick surround having yellow brick voussoirs, engaged pilasters with carved limestone foliate caps and timber-and-glazed door in chamfered timber surround flanked by sidelights and surmounted by plain-glazed overlight. Set back from street with rendered boundary wall surmounted by cast-iron railing and having cast-iron pedestrian gate. Steps lead from gates to front doors.
Appraisal
A fine example of domestic architecture of the late-Victorian period, and displaying the attractive detailing characteristic of that period including the canted bay windows, dormer windows and the use of contrasting yellow and red brickwork. Variety and interest is created by the alternating gable fronts. The brickwork and decorative iron railings add colour and character to the streetscape. The houses were reputedly built to accommodate officers at the nearby Victoria Barracks.
