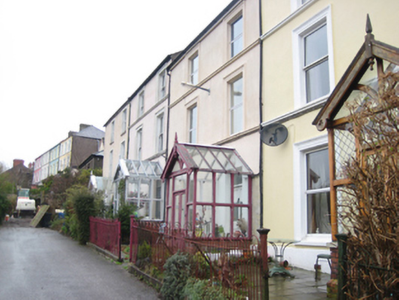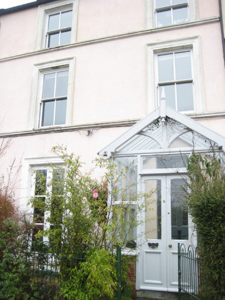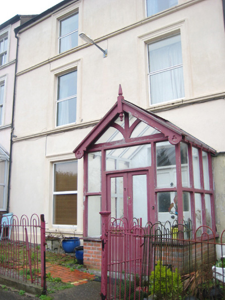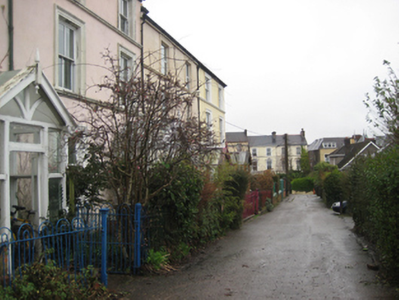Survey Data
Reg No
20863047
Rating
Regional
Categories of Special Interest
Architectural, Artistic
Original Use
House
In Use As
House
Date
1880 - 1900
Coordinates
168356, 72608
Date Recorded
22/02/2011
Date Updated
--/--/--
Description
Terrace of five two-bay three-storey houses, built c.1890, with gable-fronted glazed entrance porches at front (south) elevation. Pitched slate roofs with rendered chimneystacks having clay pots and cast-iron rainwater goods. Pitched glass roofs to porches with timber finials and timber bargeboards having incised trefoil motifs. Smooth rendered walls with continuous sill courses to first and ground floor windows. Square-headed window openings in moulded render surrounds with two-over-two timber sliding sash windows. Some replacement windows. Square-headed door openings to entrance porches with timber-and-glazed double doors and plain-glazed overlight. Set back from the road with hoped iron railings.
Appraisal
This terrace of late nineteenth century houses retains its original character and is particularly distinguished by the delightful glazed entrance porches. Set slightly back from the street and bounded by well-crafted wrought-iron railings the terrace has a charm which contributes to the distinctive character of the area.







