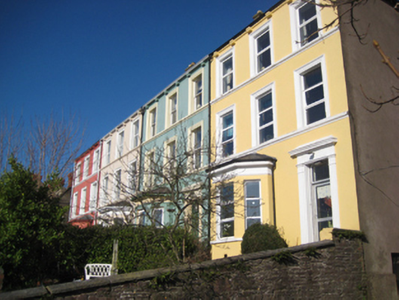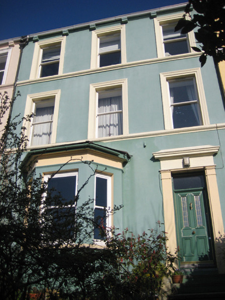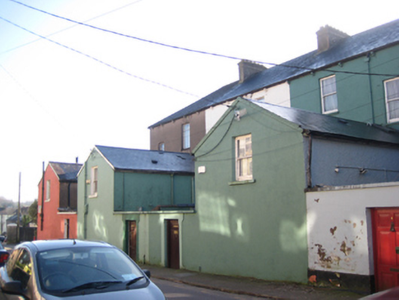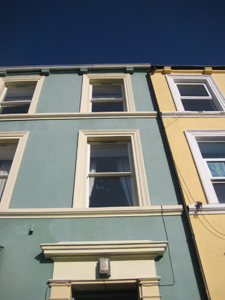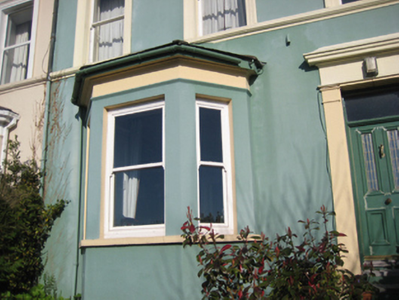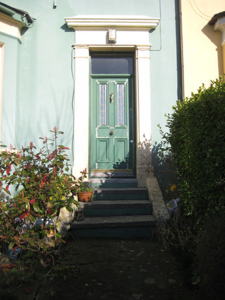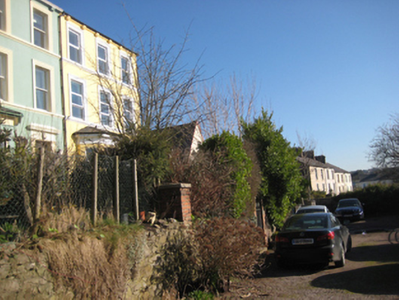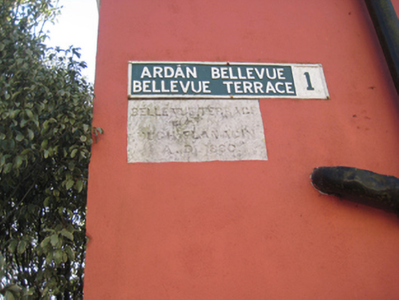Survey Data
Reg No
20863045
Rating
Regional
Categories of Special Interest
Architectural, Artistic
Original Use
House
In Use As
House
Date
1870 - 1890
Coordinates
168255, 72593
Date Recorded
01/03/2011
Date Updated
--/--/--
Description
Terrace of four three-bay three-storey houses, dated 1880, with canted bay windows. Pitched slate roofs with rendered chimneystacks and cast-iron rainwater goods to corbelled eaves. Smooth rendered walls with moulded continuous sill courses to first and second floor windows. Inscribed plaque to rear elevation. Square-headed window openings in moulded render surrounds with one-over-one timber sash windows. Render sills to canted bays. uPVC windows to some houses. Square-headed door openings in moulded render surrounds having engaged Ionic pilasters surmounted by architrave and painted timber panelled doors with plain glass overlights. Replacement doors to some houses. Set back from street with rubble stone boundary wall and cast-iron pedestrian gate to red brick square-profile piers having stone pyramidal caps. Steps lead from gate to front door. Terrace is located in a cul-de-sac on a height facing south and accessed via laneway.
Appraisal
A handsome terrace which displays some fine render detailing that enhances and accentuates the symmetry of its design. The canted bay windows provide contrasting depth at ground floor level. The plaque to the rear elevation which reads ‘Bellvue Terrace Built by Hugh Flanagin 1880’, is a interesting indicator of both its date and builder. The terrace is an excellent example of the high quality terraces found in this part of the city.

