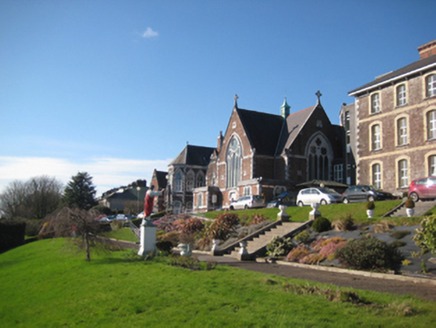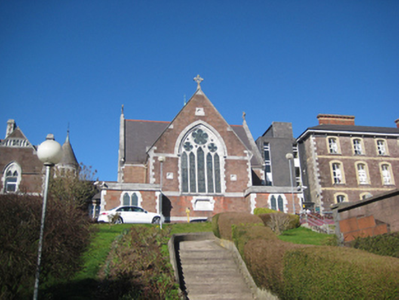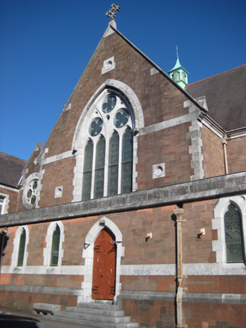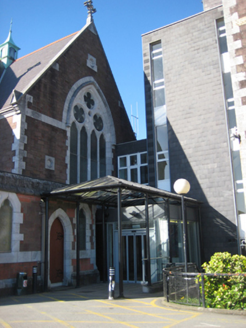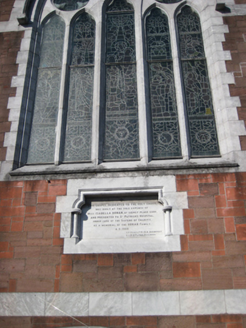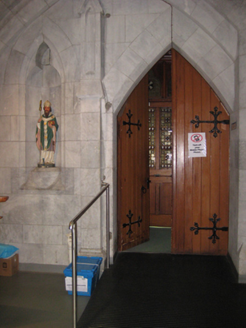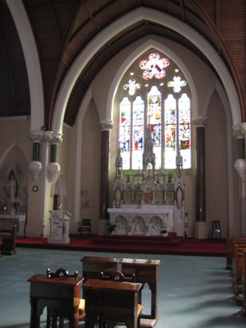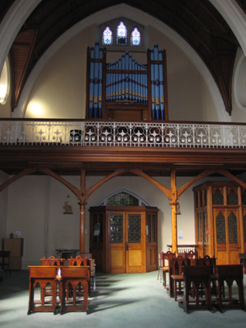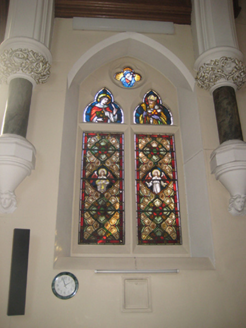Survey Data
Reg No
20863039
Rating
Regional
Categories of Special Interest
Architectural, Artistic, Historical, Social
Previous Name
Saint Patrick's Hospital
Original Use
Church/chapel
Date
1890 - 1910
Coordinates
168335, 72481
Date Recorded
28/02/2011
Date Updated
--/--/--
Description
Attached cruciform-plan double-height chapel, built 1908-9, with four-bay elevation to nave and flat-roofed single-bay single-storey bays to east and west of front (south) elevation. Pitched slate roofs with terracotta ridge tiles, dressed stone verges with gabled kneelers, ashlar limestone corbelled bell-cote to apex of north gable, carved stone crucifixes to east, west and chancel (south) gables, louvered ventilator with copper roof, profiled metal gutters and decorative hoppers. Snecked sandstone ashlar walls with ashlar limestone dressings, quoins, platbands and chamfered plinth band. Blind circular openings to front (south) gable apex and flanking chancel window. Pointed arch window openings to nave with dressed limestone chamfered surrounds, splayed limestone sills and painted Y-tracery small-pane timber windows. Pointed arch four-panel geometrical traceried chancel window with dressed limestone chamfered block-and-start surround, hood mould with block stops and limestone voussoirs over, stained glass leaded-lights. Pointed arch entrance door opening with ashlar limestone surround and timber vertically-sheeted double doors with decorative iron hinges. Entrance now contained within recent addition connecting east and west hospital buildings. Single-aisled interior with timber sheeted ceiling, painted plaster walling and timber balcony carried on A-trusses to north end with cast-iron balustrade holding organ.
Appraisal
A handsome chapel that relates closely to the adjacent hospital building. Funded by Miss Honan, it was designed by architect S.F. Hynes and built by contractors E. & P. O'Flynn. It is an essential component of the complex which is unified through the use of similar materials and details. Though altered following Vatican II, the interior retains many noteworthy features and fittings, including a fine gallery and stained glass windows. Occupying an elevated position over the city, the complex is an important landmark.
