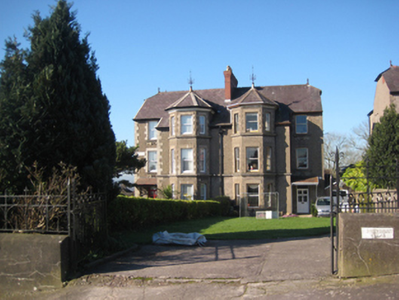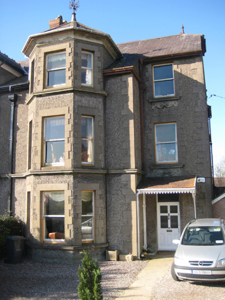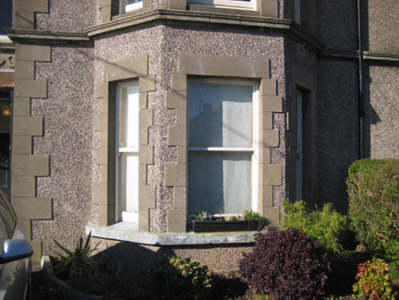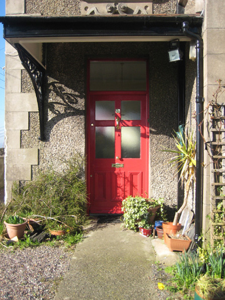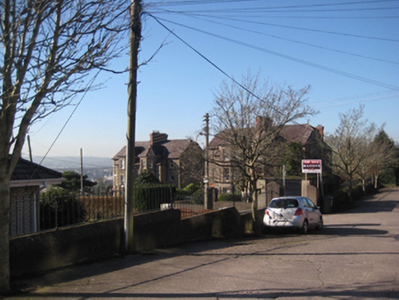Survey Data
Reg No
20863029
Rating
Regional
Categories of Special Interest
Architectural
Original Use
House
In Use As
Apartment/flat (converted)
Date
1880 - 1900
Coordinates
168130, 72527
Date Recorded
01/03/2011
Date Updated
--/--/--
Description
Pair of semi-detached two-bay three-storey houses, built c.1890, with full-height canted bay windows to front (east) elevation. Half-hipped slate roofs, hipped to canted bay, with wrought-iron finials, crested clay ridge tiles, red brick corbelled chimneystacks with yellow clay pots and square-profile rainwater goods. Roughcast rendered walls with smooth render dressings, quoins and corniced continuous sill courses to first floor. Square-headed window openings in smooth render block-and-start surrounds with splayed render sills, decorative render aprons and one-over-one timber sliding sash windows. Square-headed door openings under red clay tile-roofed canopy carried on cast-iron bracket with timber-and-glazed doors and plain-glazed overlights. Approached by concrete paths. Set in own grounds with rendered boundary walls surmounted by wrought-iron railings with wrought-iron pedestrian gates.
Appraisal
A pair of substantial semi-detached homes, built as a group of four with the adjacent pair, reputedly for high-ranking officers of the adjacent barracks and overlooking the former training fields to the rear. The restrained render façade is greatly enlivened by the full-height canted bays and decorative details such as the window aprons, finials and canopied entrance door. The pairs are a fascinating reminder of the contribution the military presence had to the domestic housing stock in this area of Cork.

