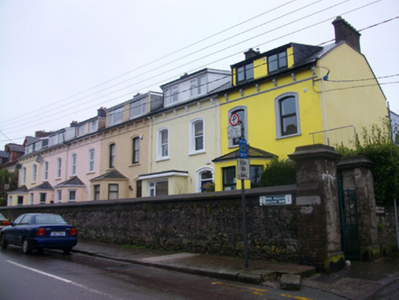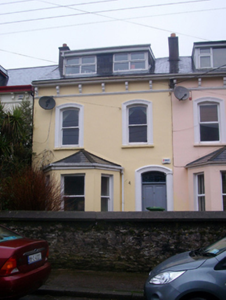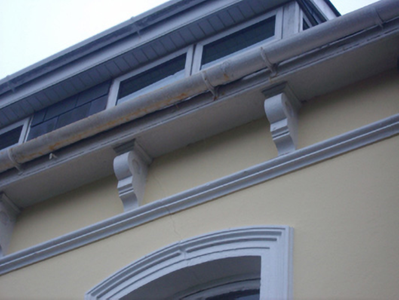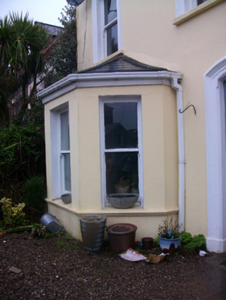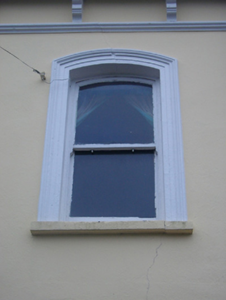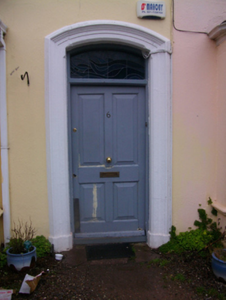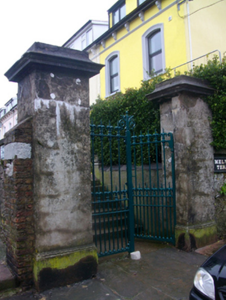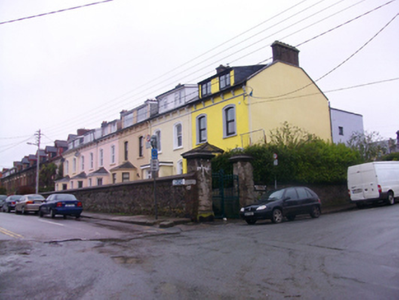Survey Data
Reg No
20863027
Rating
Regional
Categories of Special Interest
Architectural, Artistic
Original Use
House
In Use As
House
Date
1860 - 1900
Coordinates
168247, 72636
Date Recorded
22/02/2011
Date Updated
--/--/--
Description
Terrace of six two-bay two-storey houses with canted bays, built c.1880, with returns to north. One house having canted bay replaced with box bay window. Pitched slate roofs, smooth-rendered chimneystacks, cast-iron and uPVC rainwater goods to projecting eaves supported on moulded render brackets. Later flat roofed dormer windows to all houses. Smooth-rendered walls with moulded render eaves course and continuous sill course to canted bays. Square-headed window openings, moulded render architraves and stone sills to first floor and one-over-one timber sash windows. Some houses with replacement uPVC windows. Camber-headed door opening with moulded render surround having stop-chamfered reveals, timber panelled doors with overlights. Terrace set back from street with front site bounded by random rubble stone wall with saddleback coping, square-profile gate piers to east with shaped caps and cast-iron gates.
Appraisal
Melville Terrace retains much of its original uniformity despite some replacement of fabric in individual houses. The subtle render decorative detailing serves to enliven the architectural design quality of the composition, while the bounding of the front area from the street serves to highlight the separateness of this terrace.

