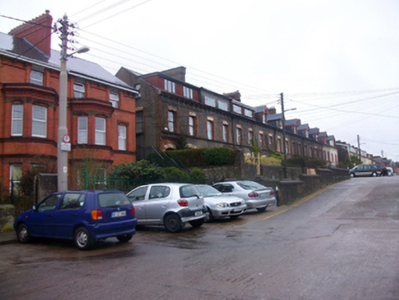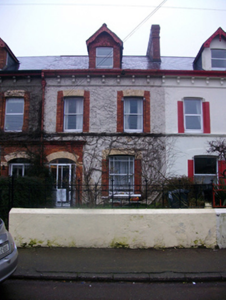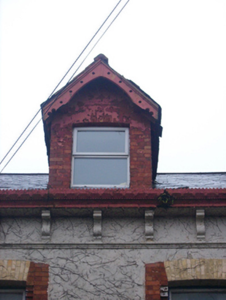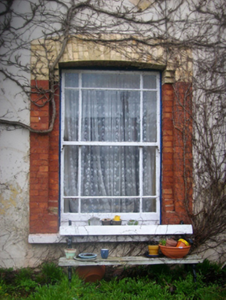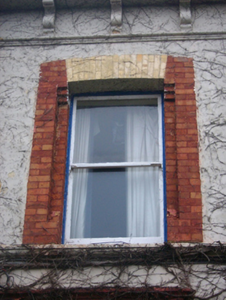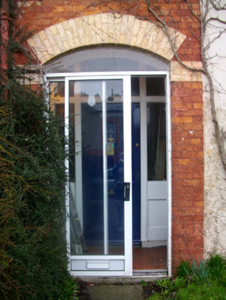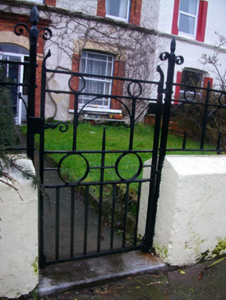Survey Data
Reg No
20863026
Rating
Regional
Categories of Special Interest
Architectural, Artistic
Original Use
House
In Use As
House
Date
1880 - 1920
Coordinates
168194, 72628
Date Recorded
22/03/2011
Date Updated
--/--/--
Description
Terrace of ten two-bay two-storey houses with recessed porches and gabled dormers, built c.1900, with returns and extensions to north. Pitched slate and artificial slate roofs, red brick chimneystacks with platbands, cast-iron with dog-tooth detailing and uPVC rainwater goods to projecting eaves supported on moulded render modillions. Red brick dormer windows with timber bargeboards. Replacement dormer windows to some houses. Smooth-rendered walls with moulded render continuous sill course to first floor and eaves course. Camber-headed window openings with yellow brick gauged brick to window heads, red brick with stepped reveals to sides and one-over-one timber sash windows. Stone sills and margin lights to ground floor. Some houses with replacement uPVC windows. Segmental-arched opening to porch with gauged yellow brick head and chamfered red brick reveals. Most houses now with sliding doors to porch. Tiled floor to porch. Timber panelled and replacement uPVC and timber doors with sidelights and overlights. Houses set back from street with gardens to south and north. South garden bounded by smooth-rendered walls with wrought-iron railings, wrought-iron gate to wrought-iron piers.
Appraisal
The use of simple yet effective decorative detailing in this attractive terrace is particularly striking. Red and yellow brick contrast with the render to form a polychromatic facade while features such as the gabled dormers with timber bargeboards and ground floor windows with margin lights add further subtle embellishment. Though some fabric has been replaced, this detailing continues to make an impression and the terrace retains its integrity as a well composed piece.

