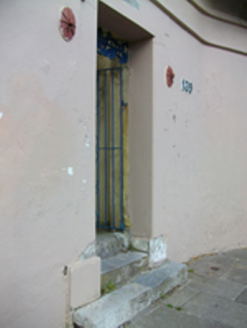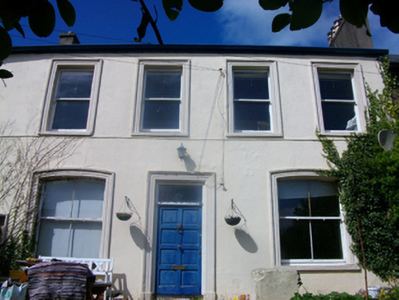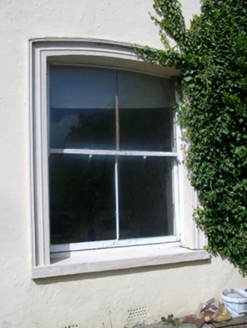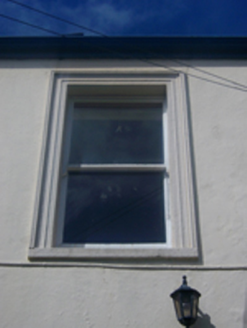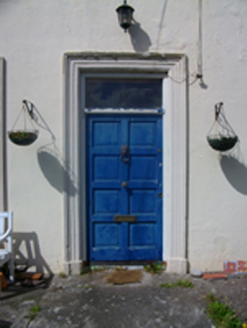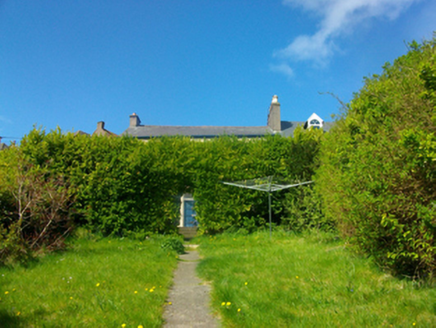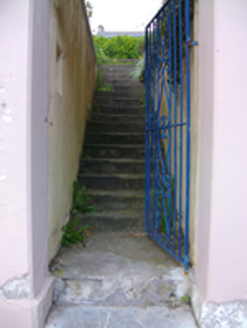Survey Data
Reg No
20862119
Rating
Regional
Categories of Special Interest
Architectural
Original Use
House
In Use As
House
Date
1860 - 1900
Coordinates
166336, 72066
Date Recorded
11/04/2011
Date Updated
--/--/--
Description
Pair of semi-detached four-bay two-storey houses, built c.1880. Pitched slate roofs with rendered chimneystacks and cast-iron rainwater goods. Dormer windows to eastern house. Smooth rendered walls. Camber-headed (ground floor) and square-headed (first floor) window openings with moulded render surrounds, stone sills and two-over-two (ground floor) and one-over-one (first floor) timber sash windows. Square-headed door opening with moulded render surround, timber panelled door and overlight. Projecting porch addition to eastern house. Set back from street on south-facing slope reached via sets of concrete-covered steps with rendered wall to south-site having square-headed pedestrian gateways with limestone steps, cast-iron panel and replacement wrought-iron gates.
Appraisal
Built on a slope, and set back behind a high wall, this pair forms part of a building tradition which gives the Sunday’s Well area its unique character. Houses were built on the elevated topography, looking south over the city, maximising light and views. The facade is curious in its slight irregularity in the placement of the window openings, which is unusual in a formally composed pair of this date. The moulded render detail and timber sliding sash windows are among the noteworthy historic features.
