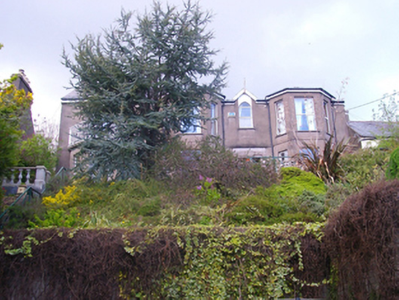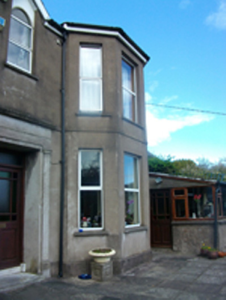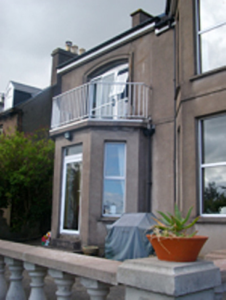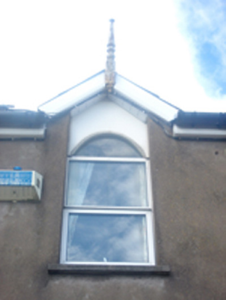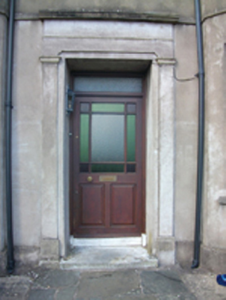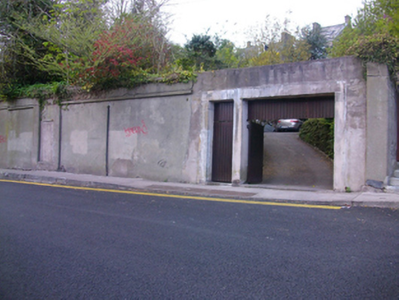Survey Data
Reg No
20862117
Rating
Regional
Categories of Special Interest
Architectural
Original Use
House
In Use As
House
Date
1820 - 1840
Coordinates
166358, 72074
Date Recorded
11/04/2011
Date Updated
--/--/--
Description
Detached three-bay two-storey house, built c.1830, with full-height canted bays to south elevation and single-bay two-storey block to west having canted bay to ground floor. Pitched slate roofs with rendered chimneystacks to west block, gablet with timber finial over first floor window to south elevation and some cast-iron rainwater goods. Cement-rendered walls with platbands and raised plinth. Square-headed window openings with concrete sills and uPVC windows. Square-headed door opening with render surround comprising pilasters flanking opening and surmounted by fascia and cornice, limestone threshold and timber and glass panelled door with overlight. House set on elevated site overlooking street to south, accessed by concrete steps with tarmacadamed area to south bounded by rendered wall with square-headed pedestrian and vehicular gateways.
Appraisal
Built on an elevated site overlooking Cork city, this impressive house forms one of a group of houses constructed in the first half of the nineteenth-century as the city spread westwards through Sunday’s Well. Though original fabric has been lost, the house retains its form with the full-height canted bays enhancing its design.

