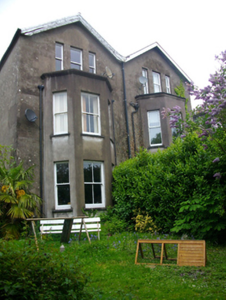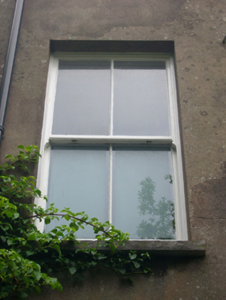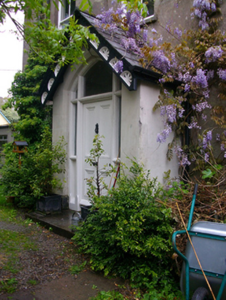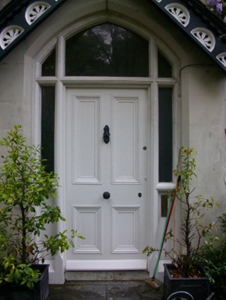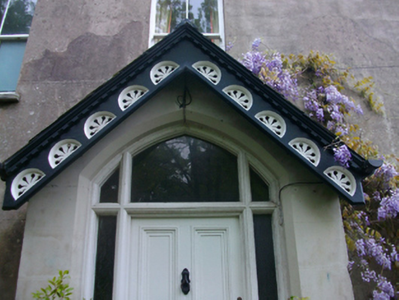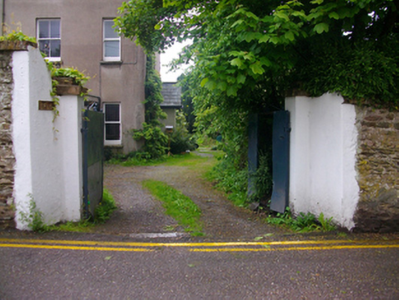Survey Data
Reg No
20862111
Rating
Regional
Categories of Special Interest
Architectural, Artistic
Original Use
House
In Use As
House
Date
1880 - 1900
Coordinates
166045, 72012
Date Recorded
04/05/2011
Date Updated
--/--/--
Description
Pair of semi-detached single-bay three-storey houses, built c.1890, with two-storey canted bays to south, gable-fronted porches to sides, and single-storey blocks to north. Pitched slate roofs with rendered corbelled shared chimneystack, timber bargeboards to gables and uPVC rainwater goods. Ruled-and-lined rendered walls. Square-headed window openings with two-over-two timber sash windows. uPVC windows to eastern house. Tudor-arch door openings to porches with chamfered reveals and head, limestone step and threshold and timber panelled doors with sidelights and overlights. Set in own grounds on south-facing slope with gardens to south and yards to north bounded by rubble stone walls with square-profile rendered gate piers having stone caps. Gate piers replaced to eastern house.
Appraisal
A fine pair of houses, located on an elevated site overlooking the city to the south, that displays a slightly asymmetrical design which utilises the narrow site to its best advantage. The canted bays and porches add rhythm to the facades while the fine carved bargeboards to the porches provide the sole embellishments. The survival of original fabric to the western house adds further significance to the pair and could be used as a template in the reinstatement of historic features for its neighbour in the future.

