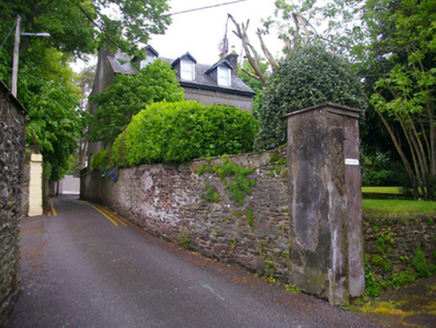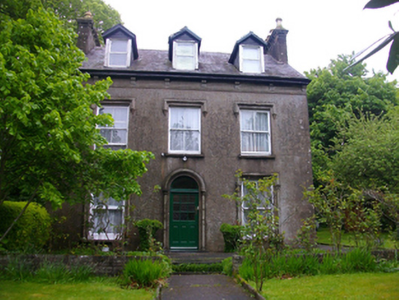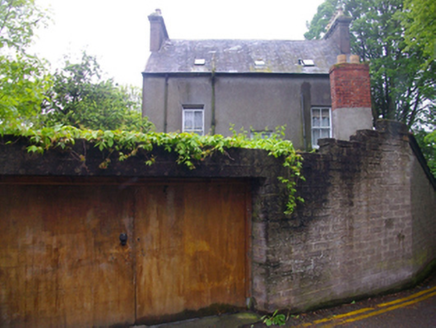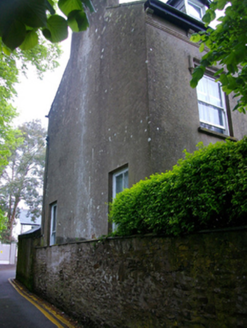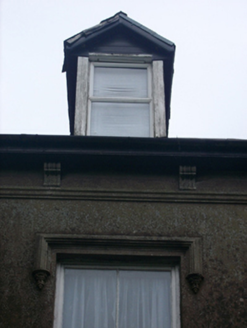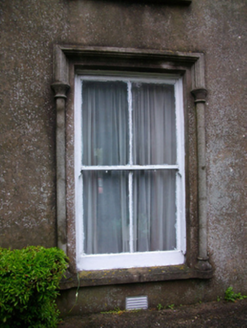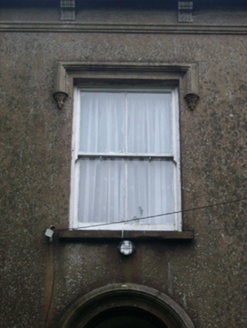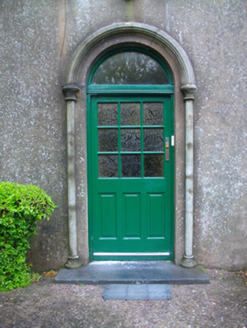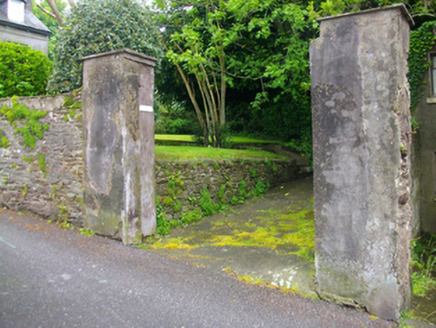Survey Data
Reg No
20862110
Rating
Regional
Categories of Special Interest
Architectural, Artistic
Original Use
House
In Use As
House
Date
1880 - 1920
Coordinates
166017, 72004
Date Recorded
04/05/2011
Date Updated
--/--/--
Description
Detached three-bay two-storey with dormer attic house, built c.1900, with single-storey return to rear (north). Pitched slate roof with rendered corbelled chimneystacks having bracketed cornices and clay pots. Gabled dormer windows with slate hanging to sides and timber battens to gables. Rooflights to north pitch. Cast-iron rainwater goods to overhanging eaves on moulded render brackets. Smooth-rendered walls with moulded render string course. Square-headed window openings with render sills, moulded render hood mouldings supported on colonnettes (ground floor), moulded render hood mouldings with decorative stops (first floor) and two-over-two timber sash windows. Round-headed door opening with moulded render hood supported on colonnettes flanking timber and glass door with fanlight and limestone step. Set in own grounds on south-facing and bounded by rubble stone wall with square-profile rendered gate piers to south-west.
Appraisal
The render detailing applied to this house is finely-executed and its emphasis on the openings enlivens its regular form. The retention of historic features, such as the timbers sliding sash windows, add to its character. Set perpendicular to the street, it is typical of houses in the area which are orientated towards the south, to maximise light and views.
