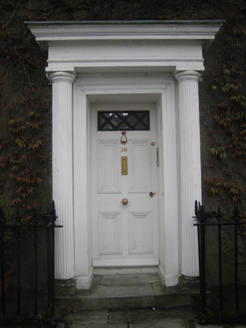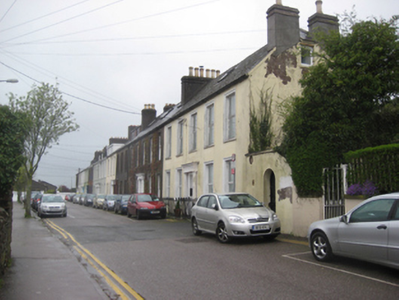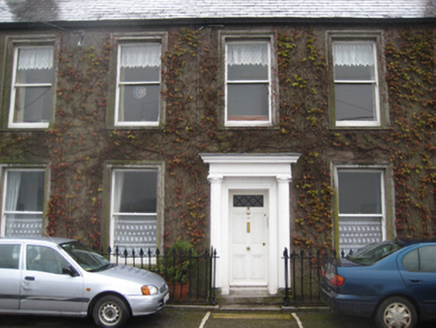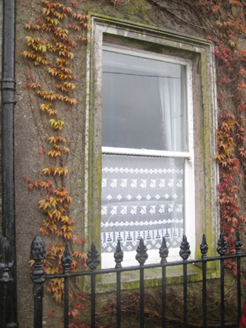Survey Data
Reg No
20862102
Rating
Regional
Categories of Special Interest
Architectural, Artistic
Original Use
House
In Use As
House
Date
1820 - 1840
Coordinates
167734, 72551
Date Recorded
13/04/2011
Date Updated
--/--/--
Description
Pair of terraced five-bay two-storey houses, c.1830, on symmetrical plans. Pitched slate roofs with ridge tiles, rendered chimney stacks having stringcourses below capping supporting yellow terracotta octagonal pots, rooflights to front (west) pitches, and cast-iron rainwater goods on rendered eaves with cast-iron octagonal hoppers and downpipes. Rendered, ruled and lined walls. Square-headed central door openings with cut-limestone step thresholds, doorcases with fluted columns on padstones supporting ogee-detailed cornices on friezes on architraves framing glazed timber panelled doors. Square-headed window openings with cut-limestone sills, and moulded rendered surrounds framing one-over-one timber sash windows. Street fronted with cast-iron railings to perimeters.
Appraisal
A pair of houses originally commanding a panoramic vista overlooking Cork similar to that captured in "View of Cork" by John Butt (1728-65). The houses are larger than their neighbours (see 20862101) and are believed to date from the first phase in the development of Audley Place before the plots were reduced in size to increase density and improve profitability. The houses are perfectly symmetrical, centring on Classically-detailed doorcases, the uniform openings on each floor showing restrained stucco dressings. The survival of much original fabric, including internal joinery and sleek plasterwork refinements, contributes significantly to the character of the pair.







