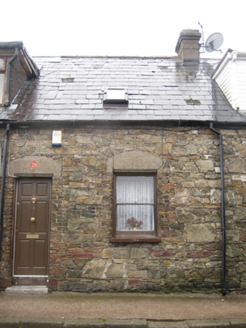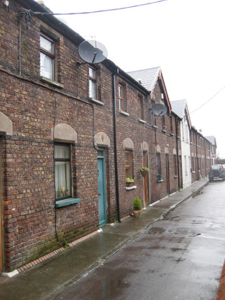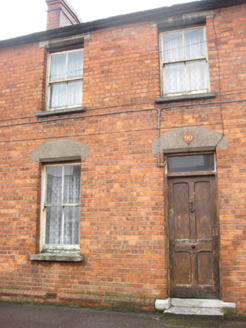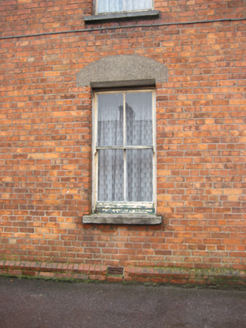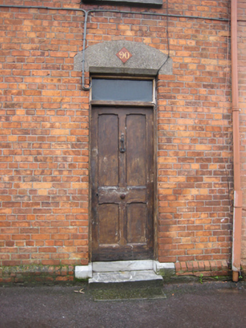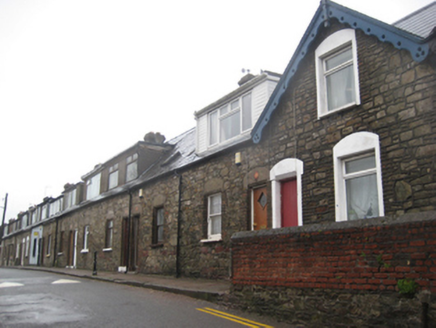Survey Data
Reg No
20862098
Rating
Regional
Categories of Special Interest
Architectural, Artistic, Social
Original Use
House
In Use As
House
Date
1870 - 1890
Coordinates
167617, 72667
Date Recorded
13/04/2011
Date Updated
--/--/--
Description
Group of ninety-six terraced two-bay single- and two-storey red brick houses, built c.1880. Some terraces having gabled fronts. Pitched slate and artificial slate roofs with red brick chimneystacks and cast-iron gutters on moulded brick eaves courses. Decorative timber bargeboards to gabled fronts. Red brick walls laid in English garden wall bond with plinth course and vitrified brick lintel course to some houses. Square-headed window openings with concrete lintels having chamfered soffits, concrete sills and two-over-two timber sliding sash windows. Houses largely re-fenestrated. Square-headed door openings with concrete lintels having chamfered soffits, plain glazed overlights and timber panelled doors. Houses at Goldsmith Terrace are single-bay single-storey with dormer attics. Rubble stone walling. Square-headed window openings with concrete lintels having chamfered soffits, concrete sills and one-over-one timber sliding sash windows. Most houses entirely re-fenestrated. Square-headed door openings with concrete lintels having chamfered soffits, plain glazed overlights and timber panelled doors. Street-fronted.
Appraisal
These modestly-sized houses formed part of a movement to eradicate slum housing from the north side of the city following the Artisans and Labourers Dwellings Improvements Act of 1875. Residents would have found employment in the local area, at the Murphy Brewery, Victoria Barracks and Fever Hospital. They retain much of their original fabric and form and represent an important component of Cork’s social and architectural heritage.
