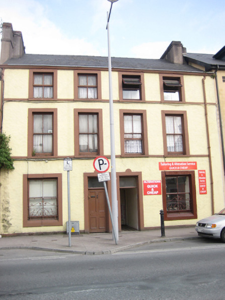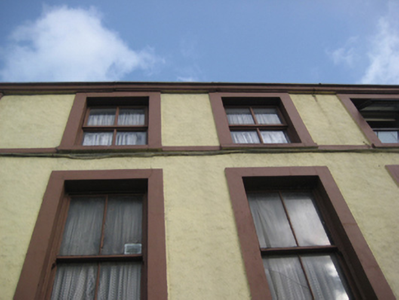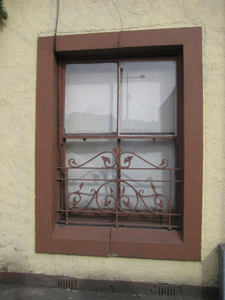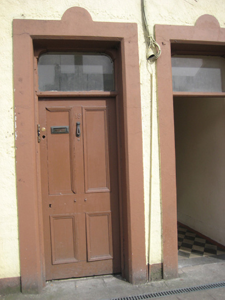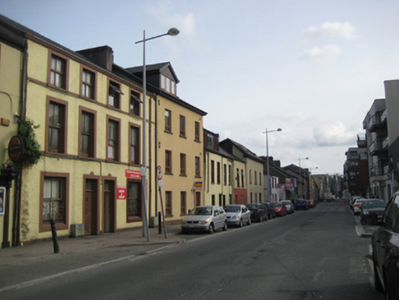Survey Data
Reg No
20862096
Rating
Regional
Categories of Special Interest
Architectural, Artistic
Original Use
House
In Use As
House
Date
1840 - 1860
Coordinates
167419, 72847
Date Recorded
12/04/2011
Date Updated
--/--/--
Description
Pair of terraced two-bay three-storey houses, built c.1850. Now with commercial premises at ground floor to south house. Attached to houses to north and south. Pitched artificial slate roof with rendered chimneystacks and aluminium gutters on moulded eaves course. Roughcast rendered walls having render platband at sills level on first and second floors. Square-headed window openings in moulded render surrounds with splayed sills and two-over-two timber sash windows with replacement timber casement windows at second floor level of south house. Wrought-iron window guards at ground floor level. Square-headed door openings in moulded render surrounds with plain glazed overlights and timber panelled doors. Recent signage indicates commercial outlet. Street-fronted.
Appraisal
A fine pair, of restrained composition and form, which retains most of its timber sliding sash windows, simple render surrounds and wrought-iron window guards. This pair makes a positive contribution to the streetscape.

