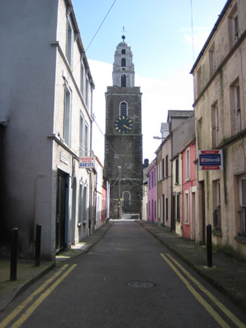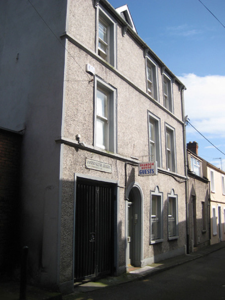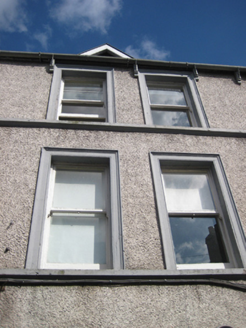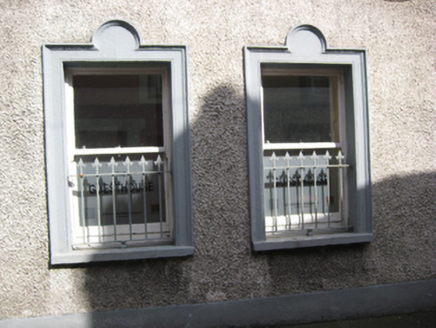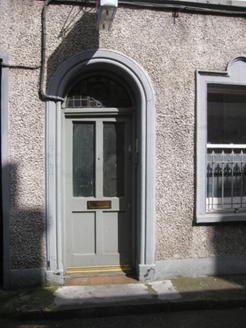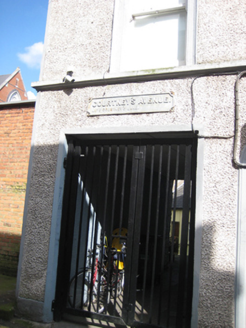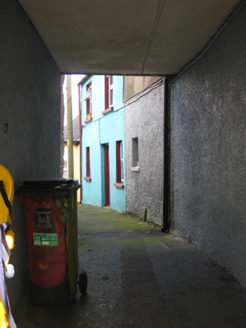Survey Data
Reg No
20862090
Rating
Regional
Categories of Special Interest
Architectural, Artistic, Social
Original Use
House
Historical Use
Guest house/b&b
In Use As
Studio
Date
1860 - 1880
Coordinates
167284, 72465
Date Recorded
26/04/2011
Date Updated
--/--/--
Description
End-of-terrace three-bay three-storey house, built c.1870, with dormer attic and integral carriage opening to north of front (east) elevation. Previously in use as guest house, now in use as artist’s studios. Pitched slate roof with rendered chimneystack and cast-iron gutters on eaves course having cast-iron brackets. Square-headed dormer window with timber barge boards and casement window. Roughcast rendered walls with continuous render sills course to second and first floors and smooth render plinth course. Square-headed window openings in moulded render surrounds, having abstract keystone detail at ground floor windows, render sills, wrought-iron window guards at ground floor level and one-over-one timber sliding sash windows. Round-headed door opening in moulded render surround with leaded overlight, timber and glazed door and limestone threshold. Square-headed integral carriage arch to north in patent render surround with recent metal gates and leading to laneway of single-storey houses to rear. Street-fronted.
Appraisal
This is a fine example of a domestic building from the late nineteenth century period. Considerably taller than its neighbours in this narrow street, it is replete with attractive detailing such as the unusual cast-iron eaves brackets and varied render window and door surrounds.
