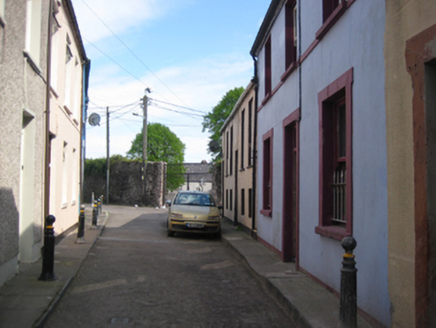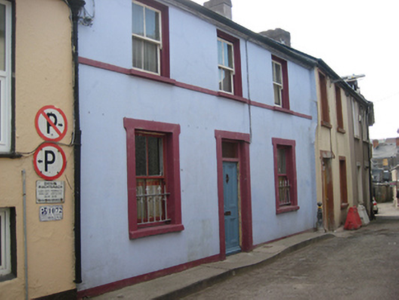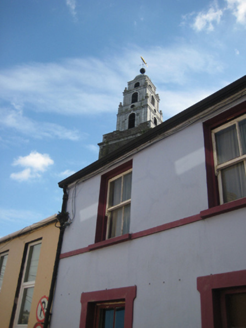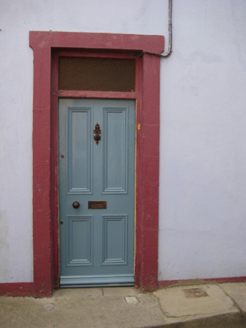Survey Data
Reg No
20862087
Rating
Regional
Categories of Special Interest
Architectural
Original Use
House
In Use As
House
Date
1840 - 1860
Coordinates
167252, 72425
Date Recorded
26/04/2011
Date Updated
--/--/--
Description
Attached three-bay two-storey house, built c.1850. Pitched slate roof with rendered corbelled chimneystack and cast-iron rainwater goods. Smooth rendered walls with platband at first floor level sill level. Square-headed window openings in moulded render shouldered surrounds at ground floor with render sills, wrought-iron window guards to ground floor and two-over-two timber sliding sash windows. Square-headed door opening in moulded render shouldered surround with plain glazed overlight, four-panelled timber door and cast-iron door furniture. Street-fronted.
Appraisal
Located in close proximity to St Anne’s church at Shandon, this attractive modestly-sized house probably occupies the site of an earlier dwelling. Of balanced, almost classical proportions, the front façade has been well-maintained and retains its historic character. The simple render details and wrought-iron window guards contribute to its appeal and the survival of the original fenestration contributes further to its significance.







