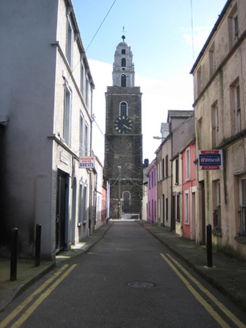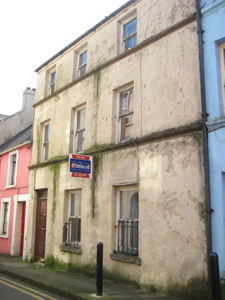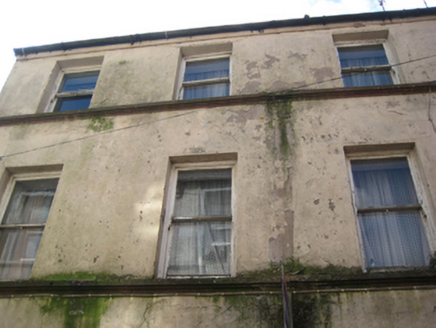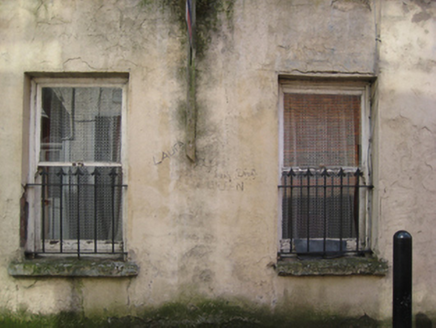Survey Data
Reg No
20862085
Rating
Regional
Categories of Special Interest
Architectural
Original Use
House
In Use As
House
Date
1830 - 1850
Coordinates
167272, 72470
Date Recorded
27/04/2011
Date Updated
--/--/--
Description
Terraced three-bay three-storey house, built c.1840. Built as one of a pair with house to north and attached to house to south. Pitched slate roof with rendered chimneystack and cast-iron rainwater goods. Smooth rendered walls with corniced continuous sill courses at first and second floor levels. Square-headed window openings with one-over-one timber sliding sash windows having ogee horns. Wrought-iron window guards to ground floor level. Square-headed door opening at front (east) elevation having plain glazed overlight and replacement timber door. Street-fronted.
Appraisal
A fine domestic building located in the heart of historic Shandon, in close proximity to the Church of Ireland church known for its Shandon bells. It is an area which has been inhabited for many centuries and this house probably occupies the site of earlier dwellings. Its restrained exterior is enlivened by the continuous sills course, sill guards and timber sliding sash windows. Located in a narrow street, it makes a valuable contribution to the streetscape by virtue of its height and mass.







