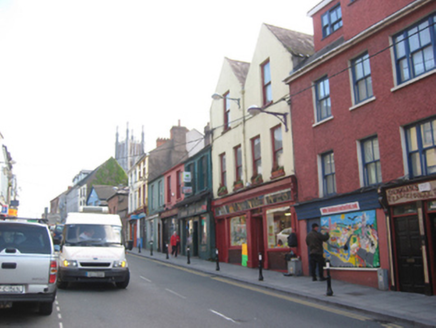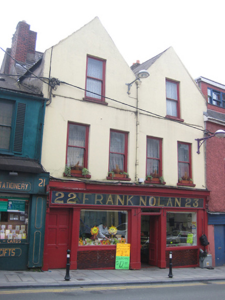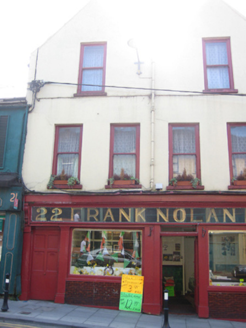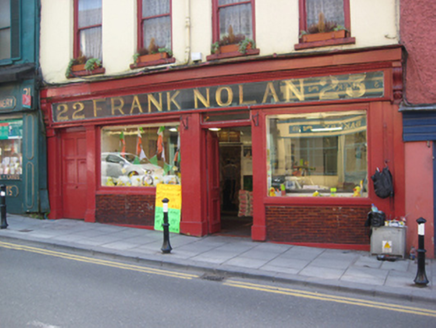Survey Data
Reg No
20862072
Rating
Regional
Categories of Special Interest
Architectural, Artistic
Original Use
House
In Use As
Shop/retail outlet
Date
1740 - 1760
Coordinates
167165, 72416
Date Recorded
27/04/2011
Date Updated
--/--/--
Description
Attached two-bay three-storey house, built c.1750, as a pair with adjoining house to south. Now in use as commercial premises with adjoining house, and having shopfront inserted c.1890. Pitched slate cruciform-plan roof with red brick chimneystack to north gable and cast-iron rainwater goods. Smooth rendered walls. Square-headed window openings having stone sills and one-over-one timber sliding sash windows. Timber shopfront comprising pilasters supporting fascia board with incised gilted lettering terminating in scroll console brackets, dentillated frieze and moulded timber cornice. Square-headed openings with fixed pane display windows over tiled stallrisers. Square-headed door opening to centre of shopfront with plain glazed overlight and double-leaf timber panelled door. Square-headed door opening to north giving access to upper floors, having timber panelled door. Street-fronted.
Appraisal
The retention of the gabled front and cross-plan roof makes this house, along with its neighbour, a fascinating reminder an architectural design that was fashionable in the eighteenth century. Houses of this style were largely remodelled in the intervening centuries, making this pair particularly significant. The steeply pitched roofs and substantial chimneystacks are also notable features of this period. Shandon Street was traditionally a main thoroughfare linking the city with the rural hinterland to the north, and retains many historic buildings of interest. The variety of architectural styles seen in this street help to create its unique character. The finely detailed Victorian shopfront contributes further to its importance.







