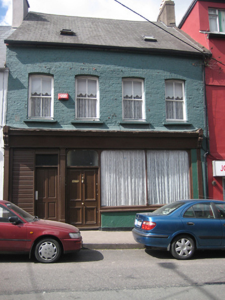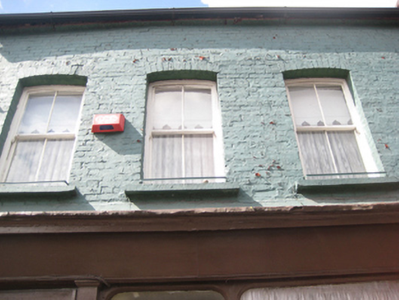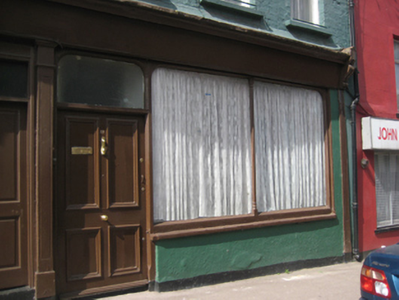Survey Data
Reg No
20862055
Rating
Regional
Categories of Special Interest
Architectural, Artistic, Social
Original Use
House
Historical Use
Shop/retail outlet
In Use As
House
Date
1840 - 1860
Coordinates
167233, 72736
Date Recorded
12/04/2011
Date Updated
--/--/--
Description
Attached four-bay two-storey house, built c.1850, with disused shopfront to front (east) elevation. Now in use as house. Pitched artificial slate roof with rendered chimneystack, profiled metal gutters and rooflights. Brick walls at first floor level with smooth render to ground floor. Camber-headed window openings with stone sills and two-over-two timber sliding sash windows. Timber shopfront comprising pilasters supporting fascia board terminating in console brackets to square-headed fixed pane shop display window with timber mullion. Square-headed door opening having plain glazed overlight and timber door. Square-headed door opening to south giving access to upper floor having plain glazed overlight and timber panelled door. Street-fronted.
Appraisal
This well-maintained house with a former retail outlet at ground floor level is a reminder of the mixed commercial and residential function of houses in urban areas in the past. The upper floor retains its camber-headed openings with timber sliding sash windows, while the simple, well-designed and crafted shopfront at ground floor level is an excellent example of its type.





