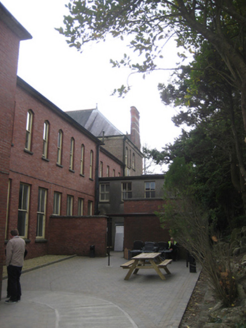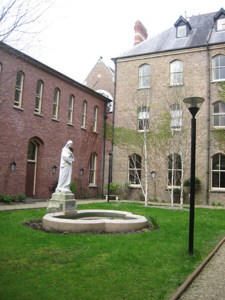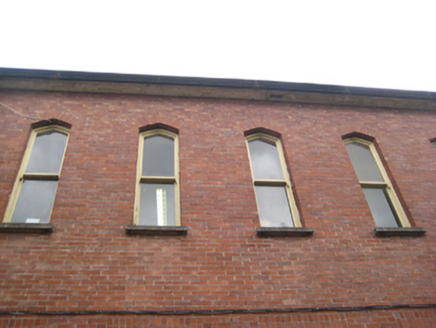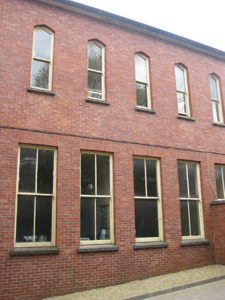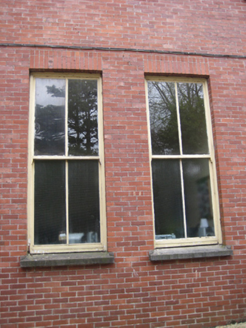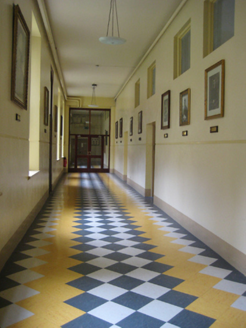Survey Data
Reg No
20862029
Rating
Regional
Categories of Special Interest
Architectural, Historical, Social
Original Use
School
In Use As
Community centre
Date
1940 - 1970
Coordinates
167159, 73368
Date Recorded
12/04/2011
Date Updated
--/--/--
Description
Attached multiple-bay two-storey school building, built c.1960, as addition to St Finbarr’s Seminary and forming west side of a quadrangle. Pitched copper-clad roof with metal gutters on slightly overhanging eaves. Red brick walls laid in stretcher bond. Pointed arched window openings with concrete sills, one-over-one timber sliding sash windows at first floor and two-over-two sash windows at ground floor. Pointed arched door opening in stepped recess at courtyard (east) elevation, plain glazed overlight, timber matchboard door. Principal access from interior. Emergency access to rear (west).
Appraisal
Constructed to the designs of James Boyd Barrett, this block was built to provide extra schoolroom accommodation in the 1960s when St Finbarr’s was moving from seminary use to providing boarding school facilities. This red brick extension complements the late Victorian seminary buildings well and forms a suitable fourth side to the central courtyard of the earlier building which lends it an appropriately collegiate note. Well-maintained, it now forms an integral part of the complex.
